Planning a new park at SE 150th and Division posed a big challenge: How do we meaningfully engage a culturally diverse community in a park planning process? Among the people who call Centennial neighborhood home, some have lived through annexation by the City of Portland, some have moved east from the central city, some are first generation immigrants, some are second generation, and some are recently resettled refugees. English, Spanish, Russian, Nepali and Somali are all spoken here. Knowing that a 7.3-acre site cannot address every need in this park-deficient neighborhood, how do we as designers prioritize activities and create a shared park vision?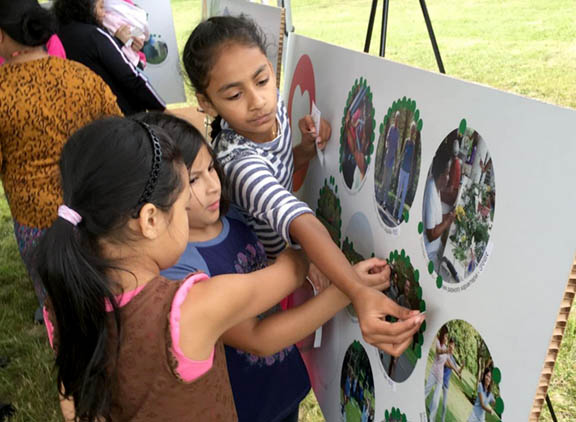 In collaboration with Portland Parks & Recreation (PP&R), Mayer/Reed developed a creative and inclusive approach to meaningfully engage the community. Graphics that communicate ideas without language are an essential part of our outreach. Community liaisons help neighbors from different cultural backgrounds feel comfortable with the public process. And food and child care boost attendance at public meetings.
In collaboration with Portland Parks & Recreation (PP&R), Mayer/Reed developed a creative and inclusive approach to meaningfully engage the community. Graphics that communicate ideas without language are an essential part of our outreach. Community liaisons help neighbors from different cultural backgrounds feel comfortable with the public process. And food and child care boost attendance at public meetings.
Last July, PP&R held a “Party in the Park,” where nearly 100 neighbors cooked and ate together, played games and participated in planning exercises on the future park site. We engaged attendees with colorful image boards depicting a variety of park activities and a site model where people flagged possible locations for activities. Community gardens, group gathering spaces and sports emerged as common themes.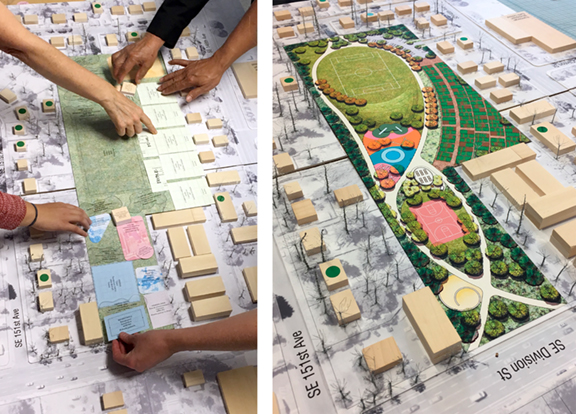 A followup community event in October invited participants to arrange and prioritize scaled templates of amenities such as sports fields, playgrounds and gardens on a site model. A separate art activity encouraged young and old to depict their ideal park experiences, which we then composed into a colorful “tapestry” to represent the shared vision.
A followup community event in October invited participants to arrange and prioritize scaled templates of amenities such as sports fields, playgrounds and gardens on a site model. A separate art activity encouraged young and old to depict their ideal park experiences, which we then composed into a colorful “tapestry” to represent the shared vision.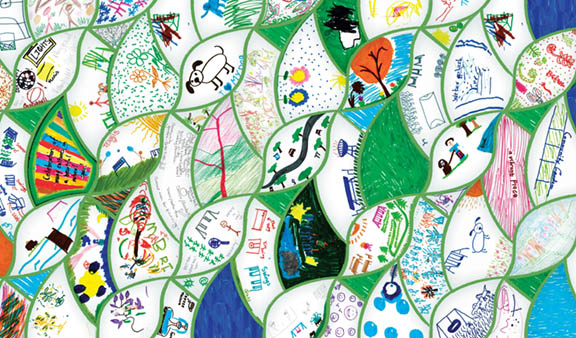 Inspired by this exchange of ideas with the community, Mayer/Reed created two design options for the park which we presented at a community meeting in April. Consensus was reached for some elements, while others (like a dog park) continued to generate fruitful discussion. Building on this critical input, we’re now finalizing a single park concept. This process has demonstrated that comprehensive outreach and participatory design activities (despite language barriers) can bring many different people together to shape a space that is destined to become a social hub of activity for the neighborhood.
Inspired by this exchange of ideas with the community, Mayer/Reed created two design options for the park which we presented at a community meeting in April. Consensus was reached for some elements, while others (like a dog park) continued to generate fruitful discussion. Building on this critical input, we’re now finalizing a single park concept. This process has demonstrated that comprehensive outreach and participatory design activities (despite language barriers) can bring many different people together to shape a space that is destined to become a social hub of activity for the neighborhood.

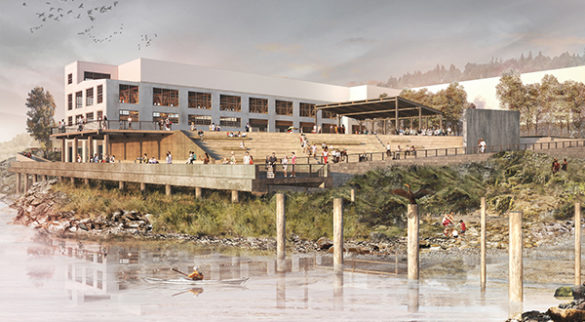
 In collaboration with
In collaboration with  A followup community event in October invited participants to arrange and prioritize scaled templates of amenities such as sports fields, playgrounds and gardens on a site model. A separate art activity encouraged young and old to depict their ideal park experiences, which we then composed into a colorful “tapestry” to represent the shared vision.
A followup community event in October invited participants to arrange and prioritize scaled templates of amenities such as sports fields, playgrounds and gardens on a site model. A separate art activity encouraged young and old to depict their ideal park experiences, which we then composed into a colorful “tapestry” to represent the shared vision. Inspired by this exchange of ideas with the community, Mayer/Reed created two design options for the park which we presented at a community meeting in April. Consensus was reached for some elements, while others (like a dog park) continued to generate fruitful discussion. Building on this critical input, we’re now finalizing a single park concept. This process has demonstrated that comprehensive outreach and participatory design activities (despite language barriers) can bring many different people together to shape a space that is destined to become a social hub of activity for the neighborhood.
Inspired by this exchange of ideas with the community, Mayer/Reed created two design options for the park which we presented at a community meeting in April. Consensus was reached for some elements, while others (like a dog park) continued to generate fruitful discussion. Building on this critical input, we’re now finalizing a single park concept. This process has demonstrated that comprehensive outreach and participatory design activities (despite language barriers) can bring many different people together to shape a space that is destined to become a social hub of activity for the neighborhood.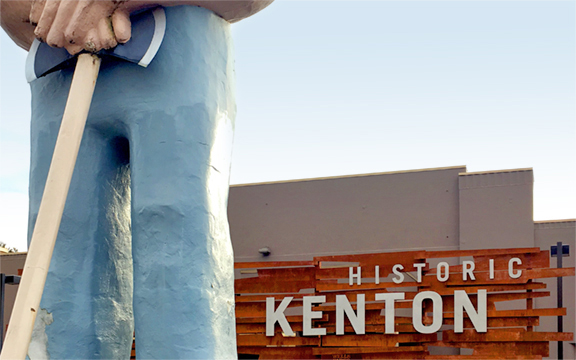 Over the past 58 years the iconic Paul Bunyan statue – the original Portland hipster – located in the historic Kenton Neighborhood, has weathered all manner of changes. Now, a new neighborhood identity installation creates his backdrop. Mayer/Reed’s design was inspired by the color and pattern of tree bark, interpreted using plasma-cut weathering steel, reminiscent of a giant felled sequoia. The modern geometry and steel fabrication references the neighborhood’s industrial underpinnings, while establishing an identity for Kenton that is firmly in the “now.”
Over the past 58 years the iconic Paul Bunyan statue – the original Portland hipster – located in the historic Kenton Neighborhood, has weathered all manner of changes. Now, a new neighborhood identity installation creates his backdrop. Mayer/Reed’s design was inspired by the color and pattern of tree bark, interpreted using plasma-cut weathering steel, reminiscent of a giant felled sequoia. The modern geometry and steel fabrication references the neighborhood’s industrial underpinnings, while establishing an identity for Kenton that is firmly in the “now.”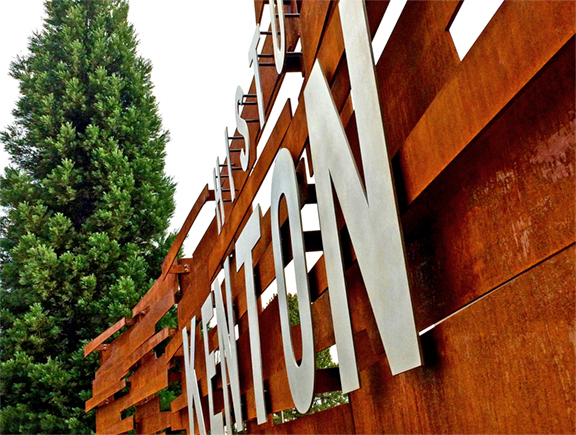 The mythical lumberjack, built for the Oregon Centennial in 1959 was meant to last only a few months, yet the neighborhood landmark still stands tall (31’ to be exact!). Although community groups have spiffed him up over the years, Paul has seen better days.
The mythical lumberjack, built for the Oregon Centennial in 1959 was meant to last only a few months, yet the neighborhood landmark still stands tall (31’ to be exact!). Although community groups have spiffed him up over the years, Paul has seen better days.