The City of Portland is walking its talk. The historic City Hall will receive an eco-roof to underscore the city’s Green Building Policy and its commitment to sustainability.
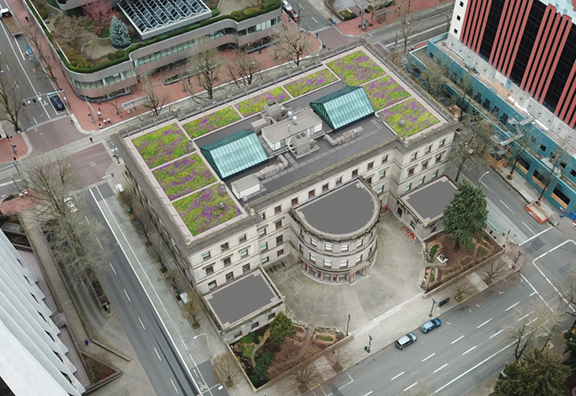
Approved last week by the Historic Landmarks Commission, the eco-roof design must be compatible with the 1895 building’s historic character, including views from the surrounding towers above. Mayer/Reed’s formal layout creates panels of framed sedum plantings over areas of roof that can withstand the extra saturated weight.
As part of a roof replacement and exterior surfaces renovation led by Architectural Resources Group, Mayer/Reed designed the eco-roof to be economical and low maintenance, while maximizing ecological and aesthetic benefits. Initially, the team wasn’t sure that an eco-roof would work due to weight, but then determined that a thin profile cinder system would meet requirements.
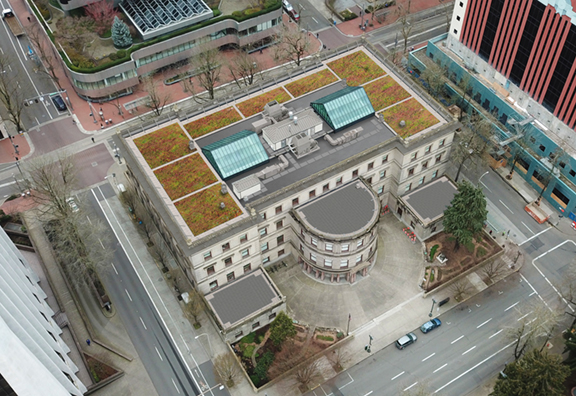
The eco-roof will feature a mix of 12 drought-tolerant plant species including sedum and flowering bulbs to create seasonal interest. At certain times of the year, the vegetation will be take on a red hue, rather than green.

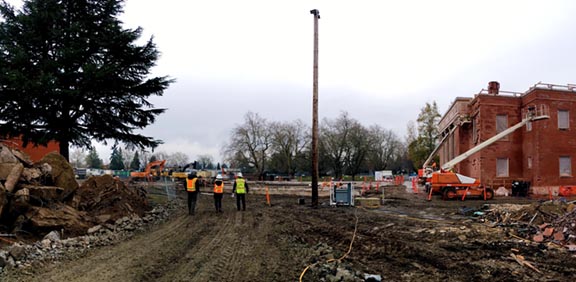 After over two years of design, demolition is well under way at the Grant campus. The removal of select, outdated building additions has begun to allow visual and physical connections between the campus and adjacent
After over two years of design, demolition is well under way at the Grant campus. The removal of select, outdated building additions has begun to allow visual and physical connections between the campus and adjacent 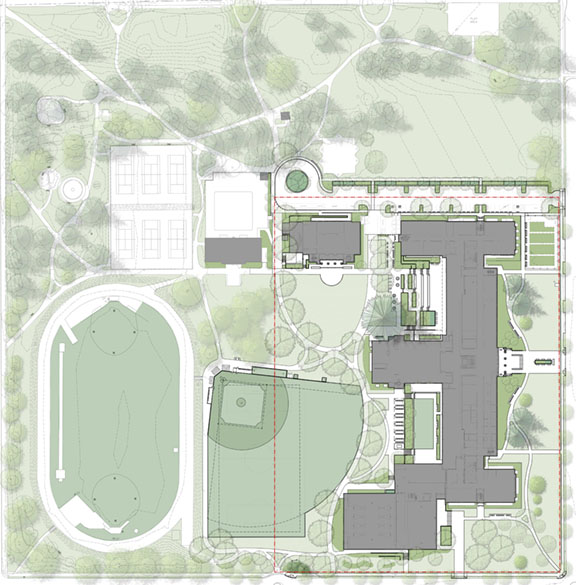 We look forward to seeing new outdoor spaces for the school and community take shape out of the current landscape of mud and rubble.
We look forward to seeing new outdoor spaces for the school and community take shape out of the current landscape of mud and rubble.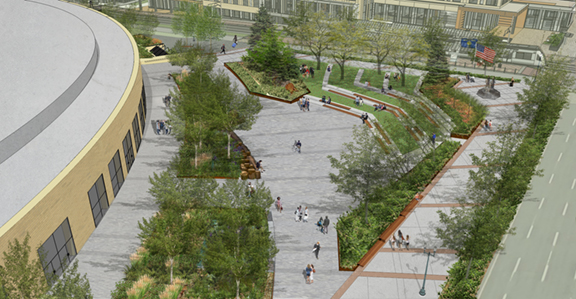 Mayer/Reed’s design for the main entrance and northeast plaza will provide more active destinations within the public realm. The two plazas, along with an improved streetscape along MLK Blvd., invite visitors to enjoy a casual style of hospitality and a taste of the rich Oregon landscape typologies.
Mayer/Reed’s design for the main entrance and northeast plaza will provide more active destinations within the public realm. The two plazas, along with an improved streetscape along MLK Blvd., invite visitors to enjoy a casual style of hospitality and a taste of the rich Oregon landscape typologies.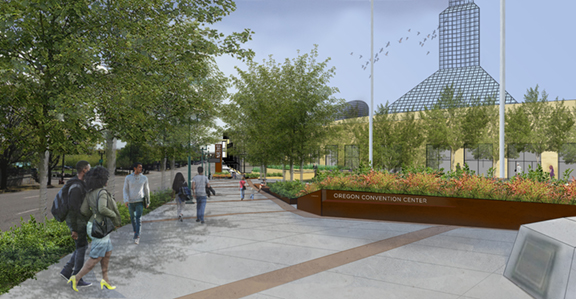
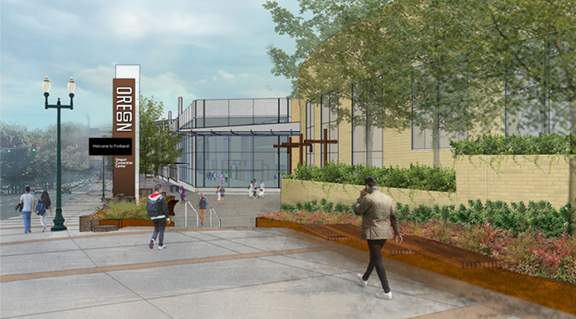 Designed to accommodate new patterns of use in response to the new 600-room hotel across Holladay Street, the spaces feature a new digital information pylon, an outdoor event terrace, an amphitheater and programmable use space that’s open to the public. The contemporary design utilizes basalt stone, weathering steel, wood, a variety of informal plantings and incorporation of public art.
Designed to accommodate new patterns of use in response to the new 600-room hotel across Holladay Street, the spaces feature a new digital information pylon, an outdoor event terrace, an amphitheater and programmable use space that’s open to the public. The contemporary design utilizes basalt stone, weathering steel, wood, a variety of informal plantings and incorporation of public art.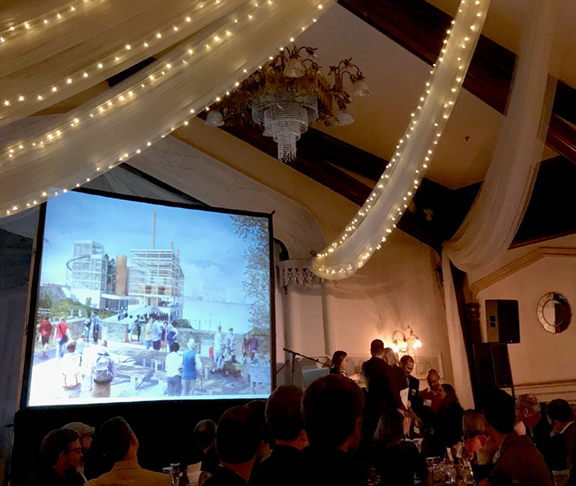 Jurors recognized the
Jurors recognized the