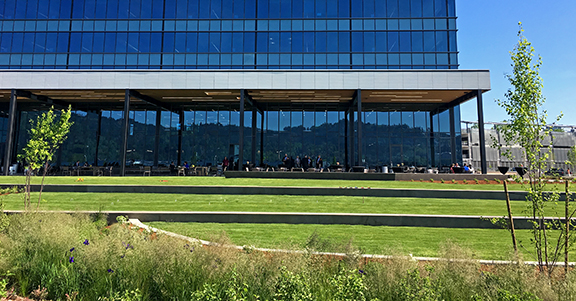 Daimler Trucks North America celebrated the April 19th opening of its innovative new US headquarters on Swan Island in North Portland. As the landscape architects and visual communications designers for the project, we enjoyed touring the completed campus that takes advantage of the riverfront site and numerous flexible, social spaces.
Daimler Trucks North America celebrated the April 19th opening of its innovative new US headquarters on Swan Island in North Portland. As the landscape architects and visual communications designers for the project, we enjoyed touring the completed campus that takes advantage of the riverfront site and numerous flexible, social spaces.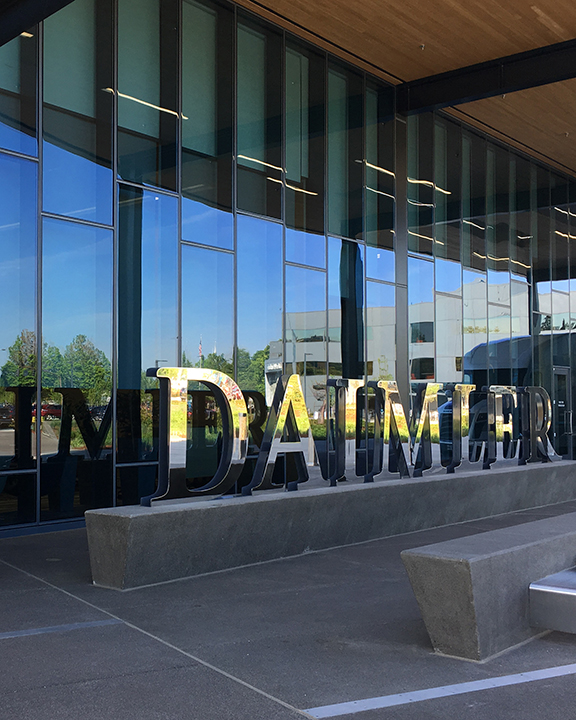 The sophisticated site design reflects the industrial setting through concrete and stainless steel elements in the plazas and entryways surrounding the building. A generous terrace and lawn gives way to a restored riverbank. A new segment of Willamette Greenway Trail features a large river overlook built on the foundation of a prior structure. Campus stormwater is managed through a variety of methods including an ecoroof and a south terrace water feature that directs rainwater from the building’s roof to treatment swales. Mayer/Reed’s interior and exterior signage design includes a massive identity monument in mirror-surface stainless steel inspired by Daimler’s state-of-the art vehicle engineering and design.
The sophisticated site design reflects the industrial setting through concrete and stainless steel elements in the plazas and entryways surrounding the building. A generous terrace and lawn gives way to a restored riverbank. A new segment of Willamette Greenway Trail features a large river overlook built on the foundation of a prior structure. Campus stormwater is managed through a variety of methods including an ecoroof and a south terrace water feature that directs rainwater from the building’s roof to treatment swales. Mayer/Reed’s interior and exterior signage design includes a massive identity monument in mirror-surface stainless steel inspired by Daimler’s state-of-the art vehicle engineering and design.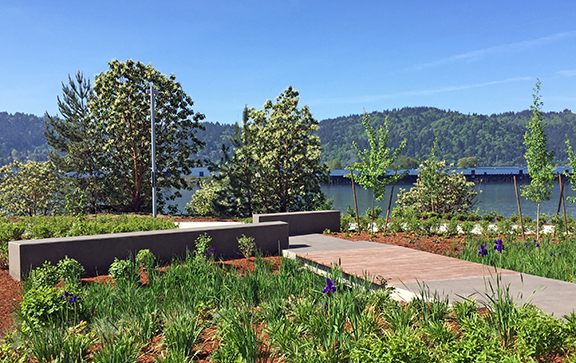 Over the next few weeks, employees once located in internally-focused offices away from the Willamette River, will move into their new glassy spaces with views of the downtown skyline. The new headquarters, targeted to be LEED platinum, ushers in an era of contemporary company culture where employees are encouraged to collaborate across disciplines in a cutting edge, sustainable environment.
Over the next few weeks, employees once located in internally-focused offices away from the Willamette River, will move into their new glassy spaces with views of the downtown skyline. The new headquarters, targeted to be LEED platinum, ushers in an era of contemporary company culture where employees are encouraged to collaborate across disciplines in a cutting edge, sustainable environment.
Loop PDX Competition – DIV|7
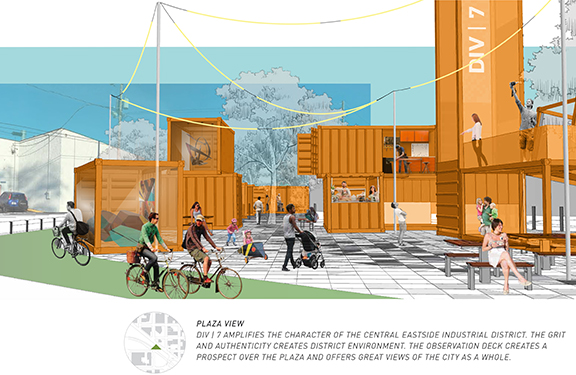 Our recent design proposal for the Loop PDX competition focused on activating an underutilized site in the Central Eastside Industrial District resulting in a top 10 submission for the Mayer/Reed & Toole Design Group team. Loop PDX asked teams to imagine the future of a proposed 6-mile pedestrian and bike “Green Loop” linking Portland’s east and west sides. Our design submission “seeds the loop” with a pop-up intervention to stimulate public and private development interest in creating a north/south green corridor intersected by activity nodes.
Our recent design proposal for the Loop PDX competition focused on activating an underutilized site in the Central Eastside Industrial District resulting in a top 10 submission for the Mayer/Reed & Toole Design Group team. Loop PDX asked teams to imagine the future of a proposed 6-mile pedestrian and bike “Green Loop” linking Portland’s east and west sides. Our design submission “seeds the loop” with a pop-up intervention to stimulate public and private development interest in creating a north/south green corridor intersected by activity nodes.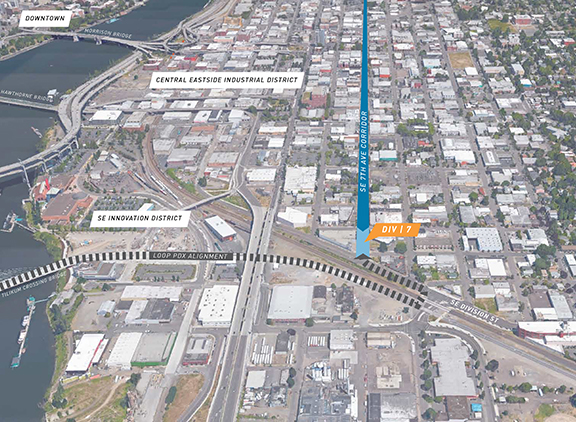 Entitled DIV|7, the concept creates a southern gateway and public plaza at SE 7th Ave and Division St. A typology of repurposed shipping containers provide various configurations for maker studios, galleries, food vendors and bike rental/repair, providing low cost incubator space for business start-ups that is in keeping with the district’s character. Our submission also modifies one block of the 7th Avenue right-of-way to create landscaped, segregated pedestrian and bike lanes with a vacated triangular parcel converted to a plaza with views to the river.
Entitled DIV|7, the concept creates a southern gateway and public plaza at SE 7th Ave and Division St. A typology of repurposed shipping containers provide various configurations for maker studios, galleries, food vendors and bike rental/repair, providing low cost incubator space for business start-ups that is in keeping with the district’s character. Our submission also modifies one block of the 7th Avenue right-of-way to create landscaped, segregated pedestrian and bike lanes with a vacated triangular parcel converted to a plaza with views to the river.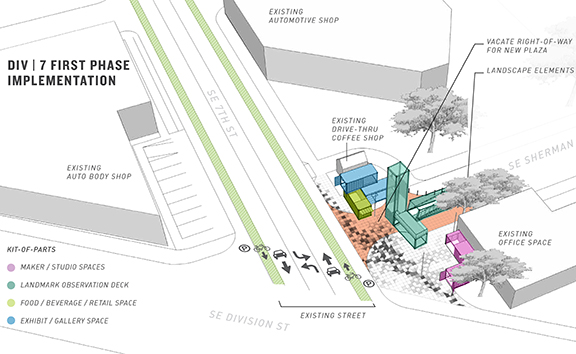 Our team found the competition valuable in stimulating our design thinking. Energized by the opportunity to shape a place we’d all use, we plan to continue the conversation that pushes design for Portland’s livability. We look forward to the Green Loop becoming reality. Imagine the future!
Our team found the competition valuable in stimulating our design thinking. Energized by the opportunity to shape a place we’d all use, we plan to continue the conversation that pushes design for Portland’s livability. We look forward to the Green Loop becoming reality. Imagine the future!
