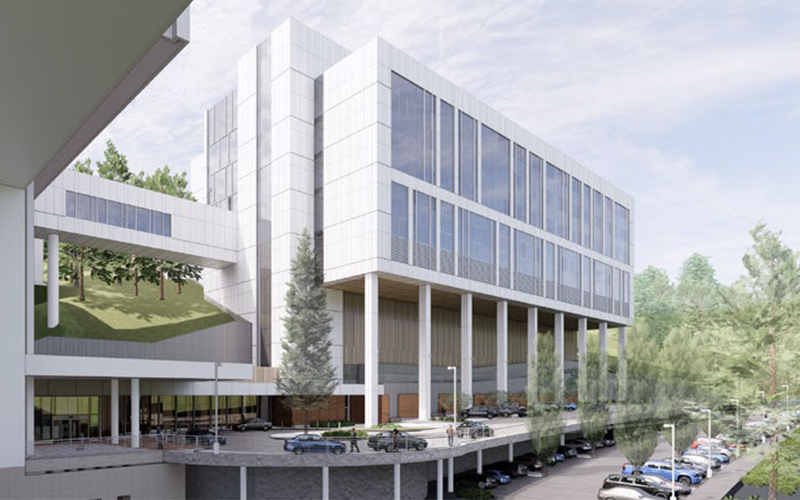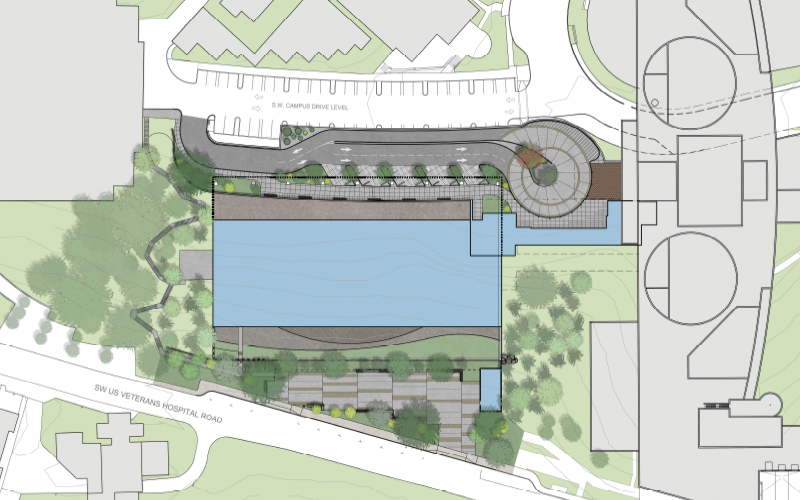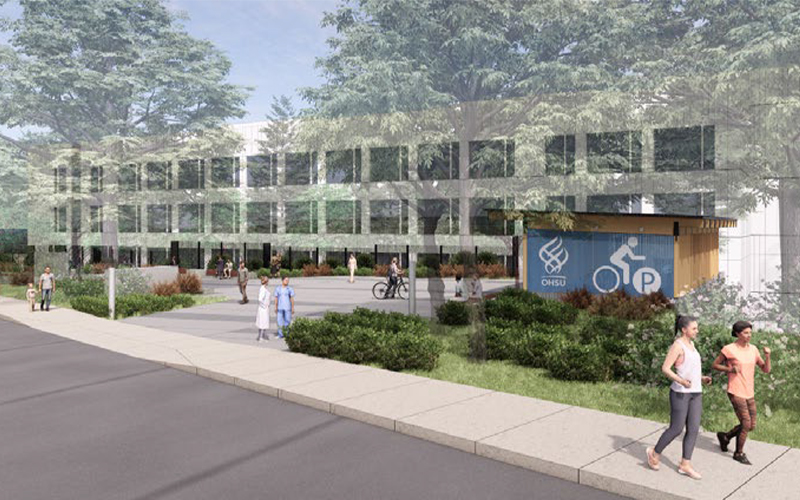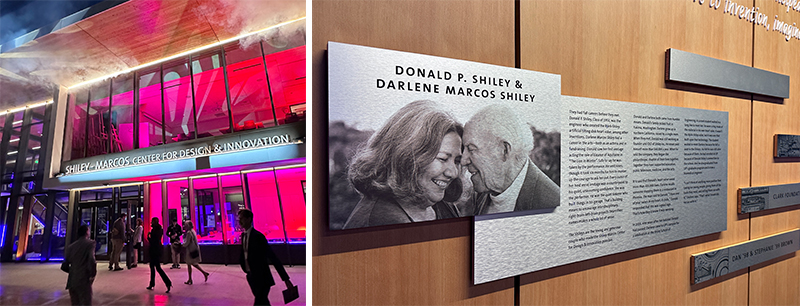On May 8 we put down our pencils, logged out of AutoCAD and turned our attention to Washington, D.C., for American Society of Landscape Architects (ASLA) Advocacy Day. Representing Oregon, Mayer/Reed Principal Jeramie Shane, ASLA, and landscape architect Laura Hartzell, ASLA Oregon President-Elect, chatted with federal leaders about the importance of landscape architecture and the issues that matter to us.
They met virtually with the offices of Senators Jeff Merkley and Ron Wyden and Representatives Suzanne Bonamici and Earl Blumenauer and asked them to consider cosponsoring two bills. The Freedom to Invest in Tomorrow’s Workforce Act (H.R. 1477 / S. 722) would allow the use of tax-exempt 529 savings plans to pay for professional licensure and continuing education – a change that would promote equity by reducing financial barriers in landscape architecture and other professions. Secondly, they discussed the Water Infrastructure Sustainability and Efficiency (WISE) Act (H.R. 2921), allowing more loan dollars from the EPA’s Clean Water State Revolving Fund to be used for nature-based infrastructure projects. For example: green roofs, bioswales and filtration wetlands (like those at our current Clean Water Services’ Fernhill wetlands project in Forest Grove, Oregon).
ASLA Advocacy Day helps inform national legislators about our profession and can influence policies that benefit landscape architecture professionals, and, by extension, the people and places we design for. We encourage everyone to contact their representatives about the issues that are important to them – your feedback matters.





