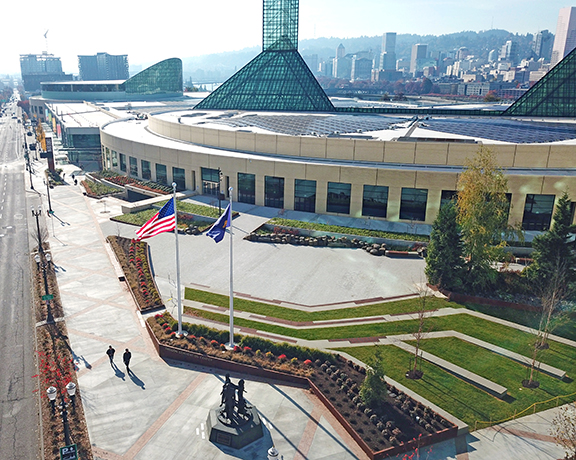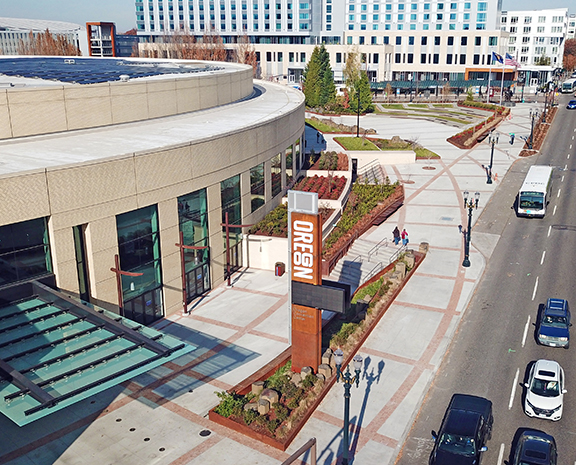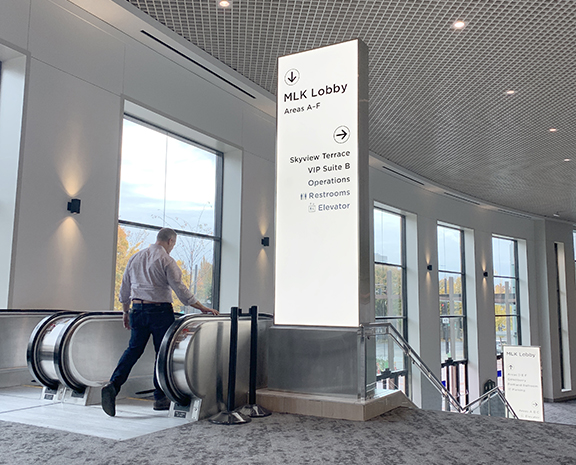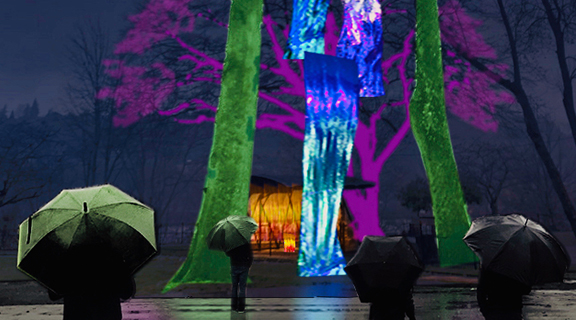 Need some color and light in your life? The Portland Winter Light Festival heeds the call, this year as a dispersed, free “non-festival” that allows plenty of social distancing.
Need some color and light in your life? The Portland Winter Light Festival heeds the call, this year as a dispersed, free “non-festival” that allows plenty of social distancing.
Come experience Mayer/Reed’s Kaleidoscopic Canopy installation at Oaks Park. We’re painting with a big brush, utilizing the 80 ft. tall trees as a canvas. Within this arboreal canopy of color, illuminated mylar curtains reflect a kaleidoscope of moving color, picking up accents from amusement surroundings like the aurora borealis. Down on the ground, we’ll stoke a glowing fire pit in a historic picnic shelter to warm visitors. We thank our partners at Oaks Park for welcoming this display amid its stalwart oak trees.
We’re helping to light up downtown as well. If you’re near the Morrison Bridge, look up to see our 8th floor studio windows aglow at SW 3rd and Washington. We call this display “Wish You Were Here.”
Visit Kaleidoscopic Canopy at Oaks Park this weekend and next, 6 to 10 pm, February 5-6 and 12-13. And check the map to find all kinds of other dazzling light exhibits throughout the city. See you from a distance!

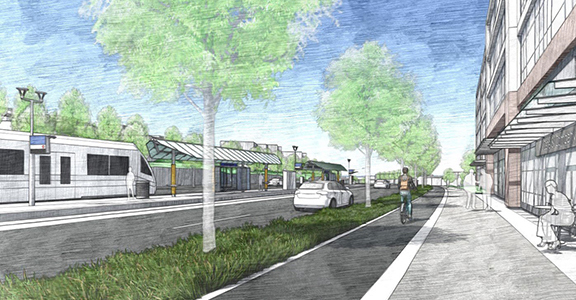 Leading the conceptual design, a joint venture between Mayer/Reed, ZGF and VIA Architecture prepared an overview of the corridor context and history and developed proposed urban design concepts including biking and walking improvements, stormwater strategies, station configurations, structures, streetscape and system elements summarized in the report. Special strategies such as tunnels, flyovers, elevators and even an inclined elevator – a modern type of funicular – are proposed to respond to the more challenging site conditions along the route.
Leading the conceptual design, a joint venture between Mayer/Reed, ZGF and VIA Architecture prepared an overview of the corridor context and history and developed proposed urban design concepts including biking and walking improvements, stormwater strategies, station configurations, structures, streetscape and system elements summarized in the report. Special strategies such as tunnels, flyovers, elevators and even an inclined elevator – a modern type of funicular – are proposed to respond to the more challenging site conditions along the route.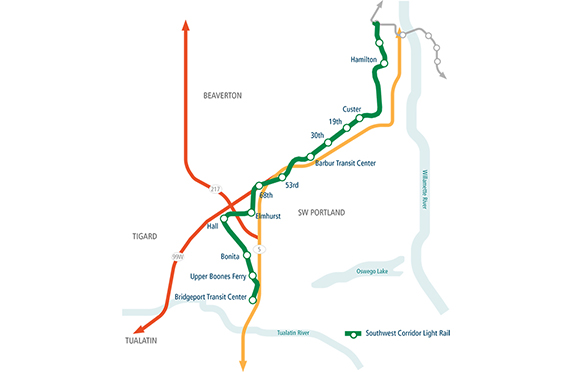 Throughout the process we’ve enjoyed interacting with the communities along the line. A recent series of open houses shared the concepts and collected community input which the team will use to finalize the report in anticipation of a funding bond measure. There’s still time contribute your thoughts until March 27 through
Throughout the process we’ve enjoyed interacting with the communities along the line. A recent series of open houses shared the concepts and collected community input which the team will use to finalize the report in anticipation of a funding bond measure. There’s still time contribute your thoughts until March 27 through 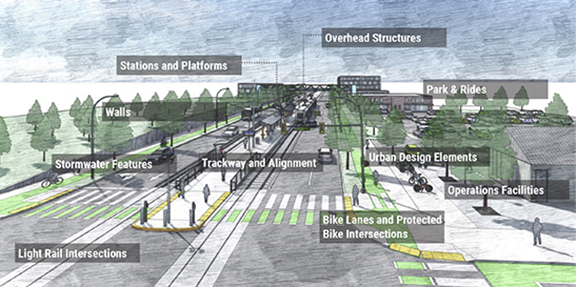
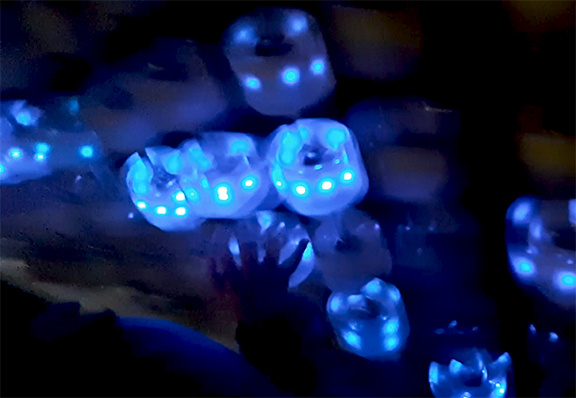 As darkness approached on opening night, a crew from Mayer/Reed walked from our downtown studio to partake in the festivities flanking the riverfront. Such amazing displays! Our first stop, of course, was the installation we designed – Kinetic DeLight. We had so much fun watching the night light up as people found their own, unique ways of interacting with the hundreds of human-powered LED skateboard wheels. Mayer/Reed is proud to have supported this community-building event since the beginning – as sponsors, designers and volunteers – and we look forward to next year’s bright ideas.
As darkness approached on opening night, a crew from Mayer/Reed walked from our downtown studio to partake in the festivities flanking the riverfront. Such amazing displays! Our first stop, of course, was the installation we designed – Kinetic DeLight. We had so much fun watching the night light up as people found their own, unique ways of interacting with the hundreds of human-powered LED skateboard wheels. Mayer/Reed is proud to have supported this community-building event since the beginning – as sponsors, designers and volunteers – and we look forward to next year’s bright ideas.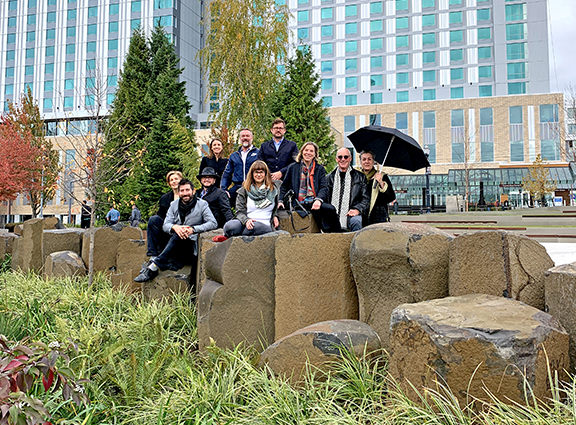 Designers, contractors and community leaders recently celebrated the completed renovation of the Oregon Convention Center in Portland, Oregon. The major upgrade elevates the visitor experience – indoors and out – at the largest event venue in the Pacific Northwest.
Designers, contractors and community leaders recently celebrated the completed renovation of the Oregon Convention Center in Portland, Oregon. The major upgrade elevates the visitor experience – indoors and out – at the largest event venue in the Pacific Northwest.