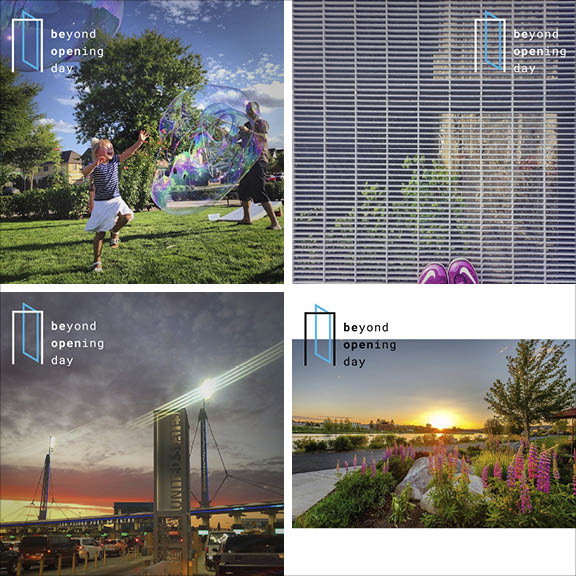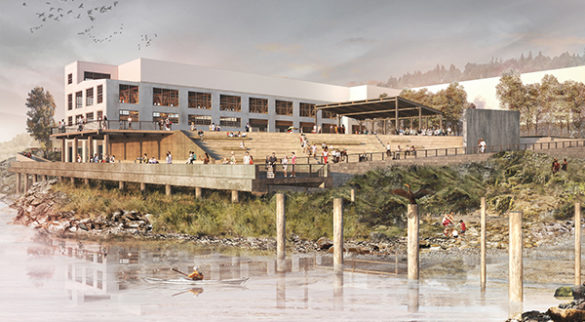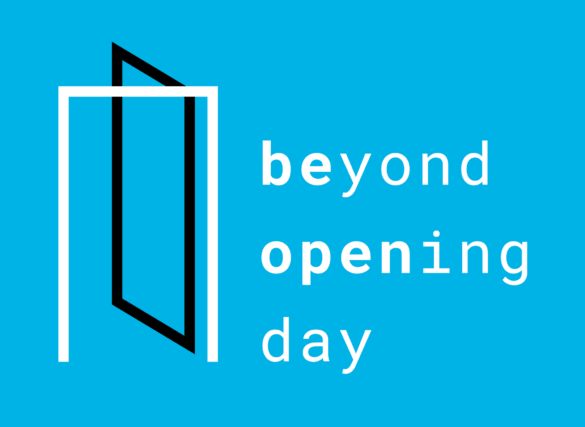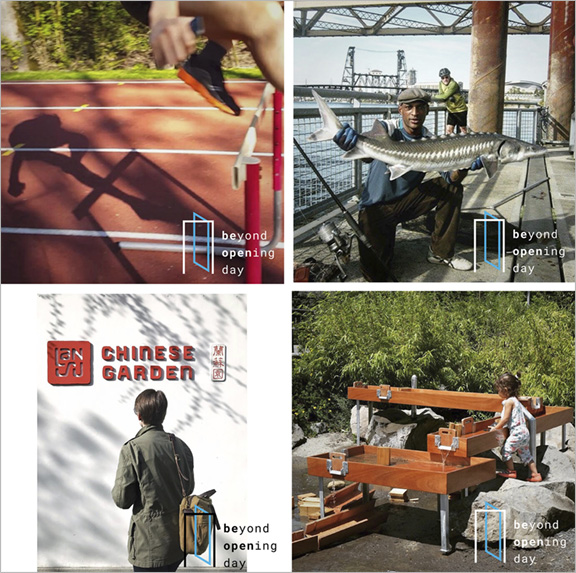Summer is here and sunny days are in the forecast. As you head out to enjoy the weather, capture your experience of a favorite place that Mayer/Reed had a hand in shaping. We’re inspired by the moments of joy, beauty and reflection that have been submitted to our Beyond Opening Day call for entries.

Send us photos of your summer bliss. Whether it’s bubble play at Sofia Park in Wilsonville, a morning jog along the Eastbank Esplanade in Portland, a sunset in the Old Mill District in Bend, returning home from Mexico at the San Ysidro border crossing or an experience at any other Mayer/Reed project, tag your Instagram posts with #mayerreedphoto or send photos to callforentries@mayerreed.com to enter the call for entries for our photography exhibition. Submit your images by July 31st!



