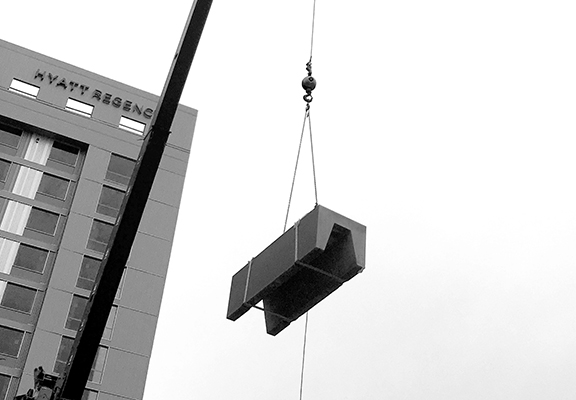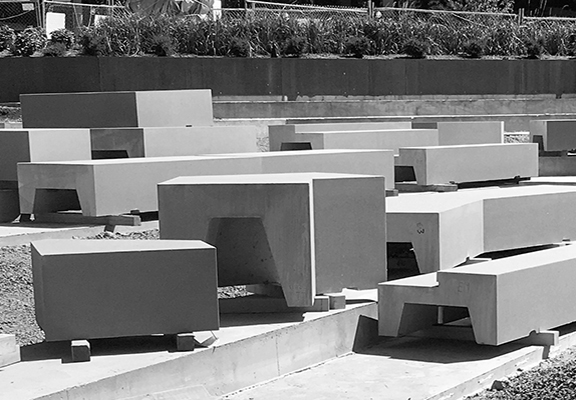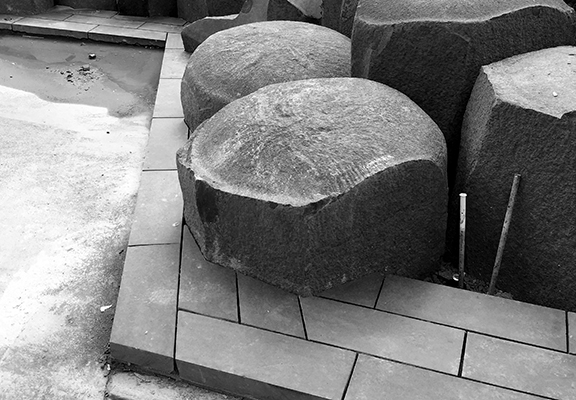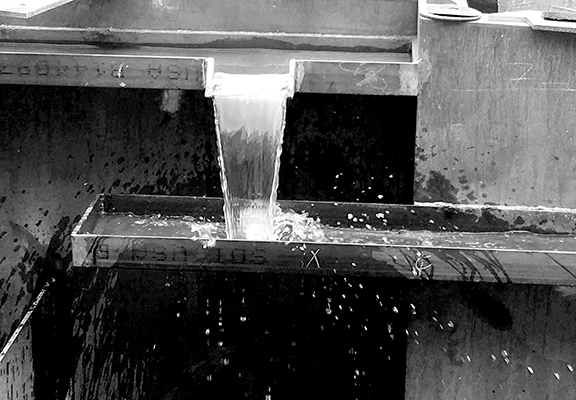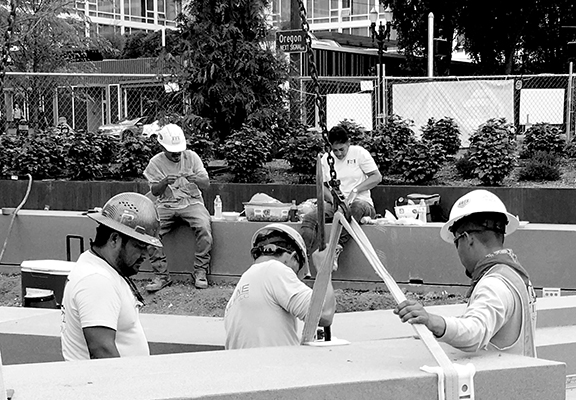
Happy New Year!


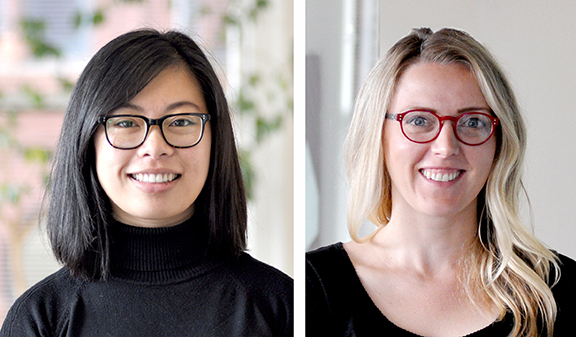 Mayer/Reed welcomes landscape designers, Anna Chen and Rachel Lingard.
Mayer/Reed welcomes landscape designers, Anna Chen and Rachel Lingard.
Anna Chen, ASLA, LEED GA joined Mayer/Reed as a landscape designer. Her current work includes Washington Way at OSU, Benson High School modernization and Evergreen School District improvements. “Landscape architecture is the medium that links society with nature,” she says. “Whether designing a natural area or urban landscape, I aim to create both physical and poetic connections to place.” Anna has a Bachelor of Science in landscape architecture with a minor in urban planning from Arizona State University. She serves on the ASLA Oregon Executive Committee as the Emerging Professionals Chair.
Rachel Lingard, ASLA joined Mayer/Reed as a landscape designer. Her current work includes the Lincoln High School replacement, Errol Heights Park and Evergreen School District improvements. She brings a holistic perspective and affinity for sustainable design. “The field of landscape architecture requires us to think not just about one piece of the puzzle, but about how it all fits together,” she notes. A lover of learning and the outdoors, Rachel finds the beauty of our planet a constant source of design inspiration. She has a Bachelor of Landscape Architecture and Environmental Planning degree from Utah State University.
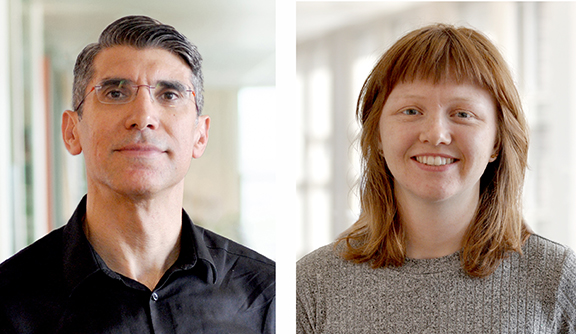 Mayer/Reed welcomes experiential graphic designers, Alper Yurtseven and Rosie Struve.
Mayer/Reed welcomes experiential graphic designers, Alper Yurtseven and Rosie Struve.
Alper Yurtseven, SEGD, IDSA joined Mayer/Reed as a senior experiential graphic designer and project manager. He brings more than 16 years of experience in wayfinding, branding, donor recognition and UI design. Alper was previously with Lebowitz Gould Design, in New York, NY. His current work with Mayer/Reed includes the Portland International Airport expansion, Hillsboro Community Center and Grays Harbor College. “Experiential graphic design is a field where the 2D world of graphics and typography meets the 3D world of products and spatial design. With a background in both industrial and graphic design I am drawn to this realm, where these disciplines merge and possibilities expand.” Alper holds a Master of Industrial Design from the Pratt Institute.
Rosie Struve joined Mayer/Reed as an experiential graphic designer. Her current work includes signage, wayfinding and experiential graphics for The Portland Building and several US embassies. Rosie is a Portland State University alumna and adjunct instructor teaching Design Thinking. As a designer and instructor, Rosie embraces the creative process and the evolution of a project as it develops. “Research, process and function are important design drivers,” she notes, “but breaking boundaries and trying the unexpected are equally necessary.”
Concrete, stone, steel and water come together as Portland’s newest civic plaza nears completion. The Oregon Convention Center Plaza celebrates Oregon’s cultural and natural beauty through materials, craftsmanship, performance and design.
