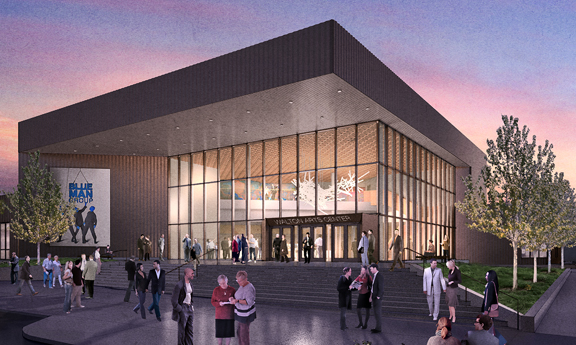 On June 23 the Walton Arts Center in Fayetteville, Arkansas broke ground on a $23 million expansion and renovation designed by Boora Architects in conjunction with PSW. The renovation will transform the atrium and studio theater lobbies into dynamic donor reception spaces. Mayer/Reed designed building signage and donor recognition to be integral with the variety of interior and exterior materials and finishes found throughout the building. Supported by a strong donor base, the WAC has served as the cultural center for the region since 1992.
On June 23 the Walton Arts Center in Fayetteville, Arkansas broke ground on a $23 million expansion and renovation designed by Boora Architects in conjunction with PSW. The renovation will transform the atrium and studio theater lobbies into dynamic donor reception spaces. Mayer/Reed designed building signage and donor recognition to be integral with the variety of interior and exterior materials and finishes found throughout the building. Supported by a strong donor base, the WAC has served as the cultural center for the region since 1992.
Governor Announces Willamette Falls Riverwalk Design Team
Governor Kate Brown announced the selection of the Mayer/Reed, Snøhetta, DIALOG team for the design of the Willamette Falls Riverwalk at the former Blue Heron Paper Mill site in Oregon City.
As the prime consultant, Mayer/Reed will collaborate with our international design partners and work with numerous agencies, stakeholders and the public to create an experientially-rich Riverwalk that will enable connectivity and public access to this powerful site for the first time in over a century.
With the Willamette Falls Riverwalk as the first phase of the former mill site’s redevelopment, we are honored to accept this incredible opportunity to shape the future of the site. We are continually inspired by the layers of history and are energized by our team’s rapport and shared vision. We are prepared to reveal this remarkable scenic and cultural treasure that has been buried in plain sight for decades.
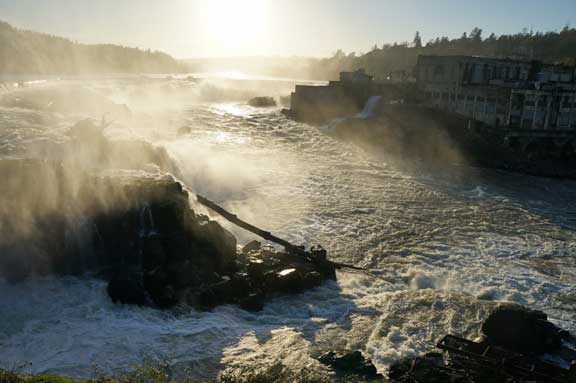
Revolution in the Landscape: Re-experience the Halprin Fountains
Mayer/Reed was one of seven design teams invited to participate in a Design Week Portland event hosted by SEGD (Society for Experiential Graphic Design). Each team designed and produced a temporary installation along Lawrence Halprin’s masterpiece, the Portland Open Sequence.
Teams were asked to explore the role of graphic design in public space and consider: Can we inspire, educate, and promote interaction? How does this create a connection to our community and stewardship of our public spaces?
A magical evening transpired. Hundreds of Portlander’s joined us, beginning at Mayer/Reed’s installation “We Are All in This Together” at Keller fountain.
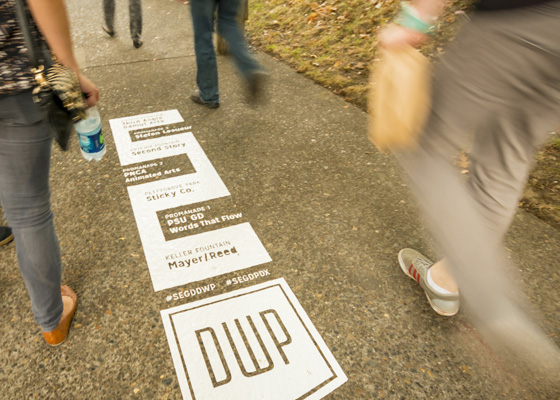
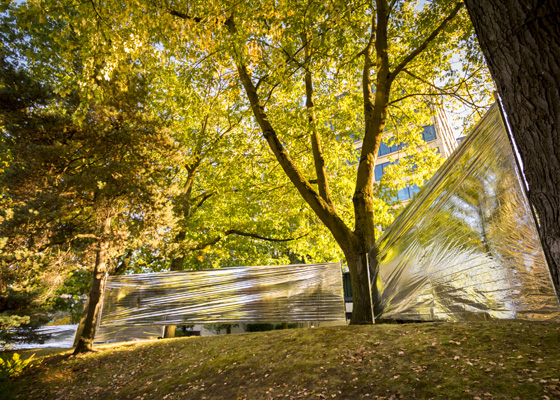
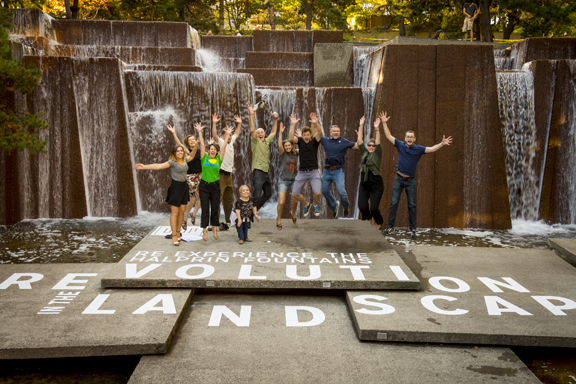 “We Are All in This Together” Designed by Mayer/Reed
“We Are All in This Together” Designed by Mayer/Reed
As Co-chair of the SEGD Portland Chapter with Mike Sauer, I had the honor of working with all the design teams to see their concepts become reality. My biggest impression of the night was seeing hundreds of people and their “glow” moving through the spaces as we walked toward the Source. It was surreal to see so many people experience the spaces together. Good show Portland, good show!
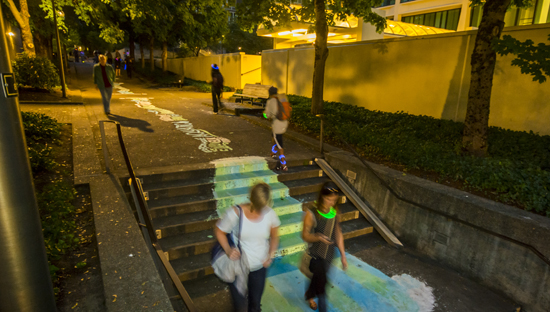 “Words That Flow” Designed by Portland State University, Graphic Design
“Words That Flow” Designed by Portland State University, Graphic Design
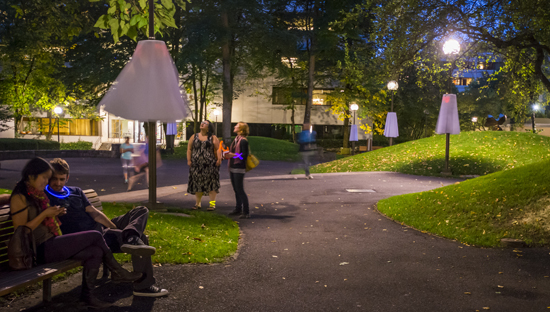 “Dancers in the Park” Designed by Sticky Co.Arts
“Dancers in the Park” Designed by Sticky Co.Arts
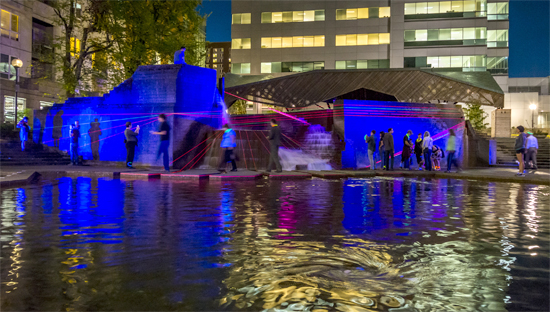
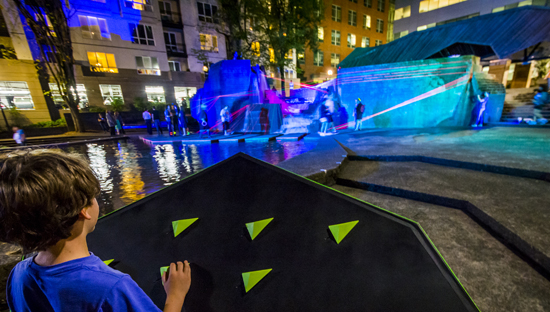 “Perform” Designed by Second Story
“Perform” Designed by Second Story
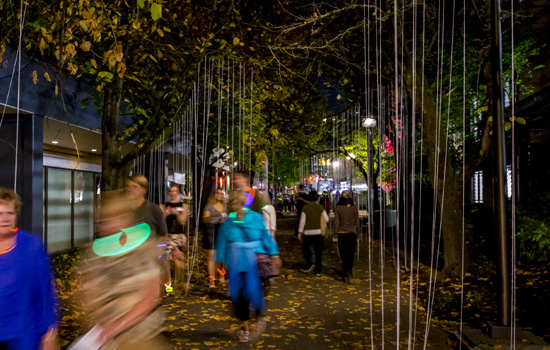 “Urban Nature” Designed by Stefan Lesueur
“Urban Nature” Designed by Stefan Lesueur
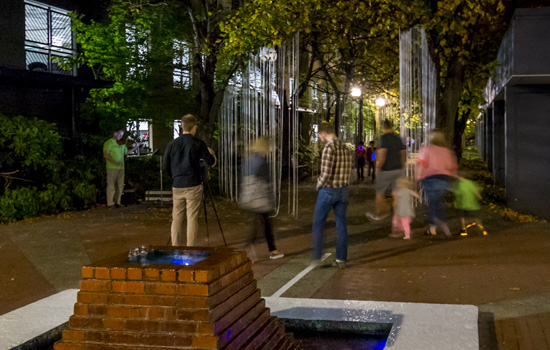 “Begin/End” Designed by Third Angle New Music and Gamut Arts
“Begin/End” Designed by Third Angle New Music and Gamut Arts
Oct. 4-11 is Design Week Portland
 Design Week Portland is just one week away! Mayer/Reed is excited to join our peers in a celebration of our city’s creative contributors. We all play a role in making Portland a place we love to live, work and play.
Design Week Portland is just one week away! Mayer/Reed is excited to join our peers in a celebration of our city’s creative contributors. We all play a role in making Portland a place we love to live, work and play.
On Monday, October 6th, we welcome you into our studio for an open house. On Tuesday, October 7th from 6:30 PM – 8:30 PM, visit our installation at the Ira Keller Fountain as part of SEGD Portland’s “Revolution in the Landscape.”
Hope to see you next week!
