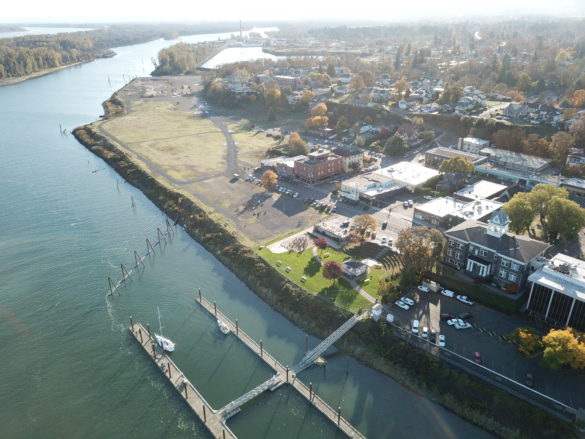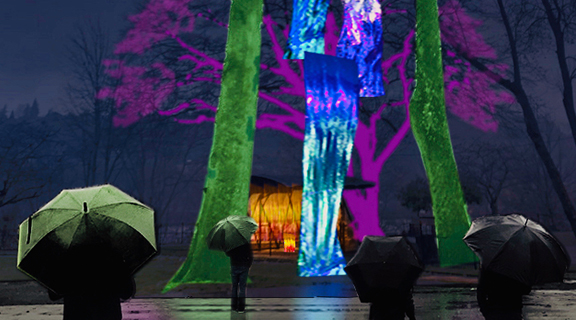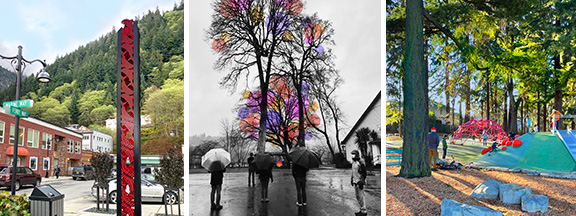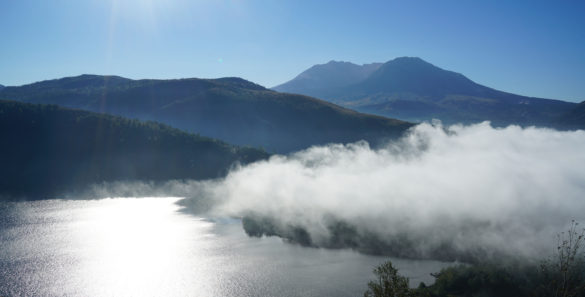The City of St. Helens, Oregon has selected Mayer/Reed to lead design of a destination riverwalk along the Columbia River. The project will create recreation space, community gathering areas and environmental restoration through improvements to Columbia View Park and adjacent former industrial property. Since 2014, city leaders have worked toward reconnecting the community to a riverfront once dominated by industry. With the purchase of former mill sites, the City seeks to establish a new riverfront district. The riverwalk will be the first built project and an economic driver for the greater riverfront redevelopment.
Since 2014, city leaders have worked toward reconnecting the community to a riverfront once dominated by industry. With the purchase of former mill sites, the City seeks to establish a new riverfront district. The riverwalk will be the first built project and an economic driver for the greater riverfront redevelopment.
The riverwalk will proceed in phases with the first phase improving the existing Columbia View Park and a portion of adjacent vacant property. Improvements to the riverbank, a new outdoor performance venue and riverwalk structures and amenities will set the tone for phase II which will provide conceptual design for the remaining 2,870 feet of riverwalk.
In a separate project, Mayer/Reed will support an Otak-led team in establishing infrastructure for the planned mixed-use development. The work will ensure seamless pedestrian and landscape connections between the riverwalk and the development.

 Need some color and light in your life? The
Need some color and light in your life? The 
 Today and always our hearts and minds are filled with gratitude. We are grateful for the Native lands in which we reside; the mountains that watch over us, the rivers that flow and the abundance of fauna and flora that inhabit our region. We are grateful for our communities that keep us grounded in human connection and for the time this year has provided us for reflection.
Today and always our hearts and minds are filled with gratitude. We are grateful for the Native lands in which we reside; the mountains that watch over us, the rivers that flow and the abundance of fauna and flora that inhabit our region. We are grateful for our communities that keep us grounded in human connection and for the time this year has provided us for reflection.