Concrete, stone, steel and water come together as Portland’s newest civic plaza nears completion. The Oregon Convention Center Plaza celebrates Oregon’s cultural and natural beauty through materials, craftsmanship, performance and design.
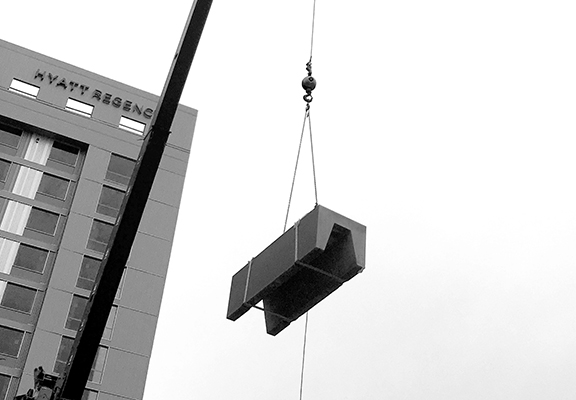
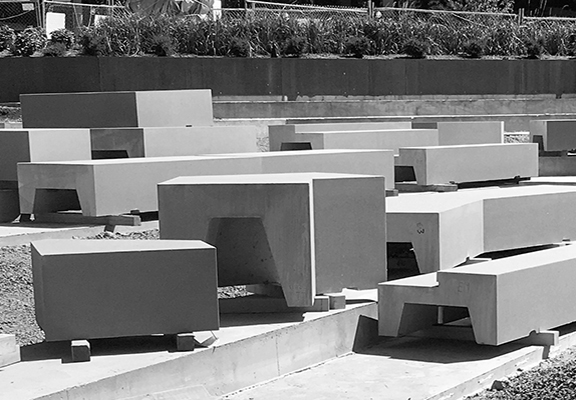
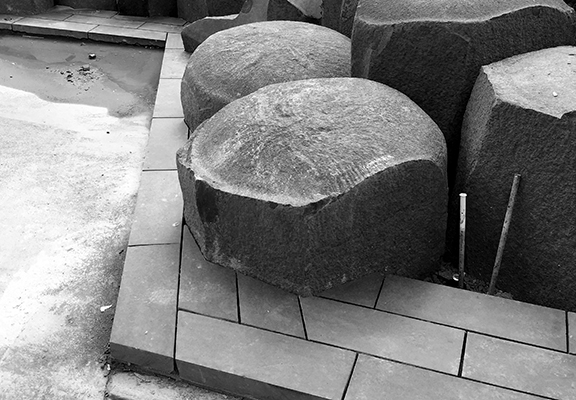
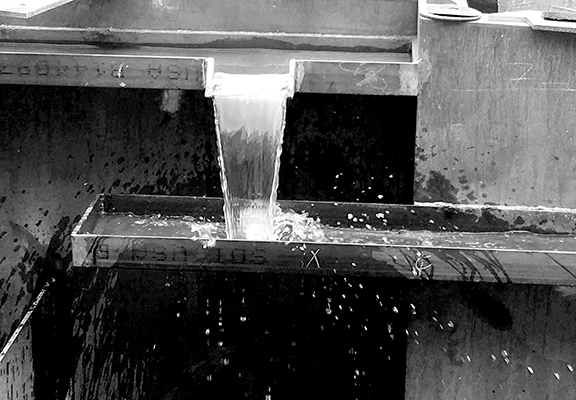
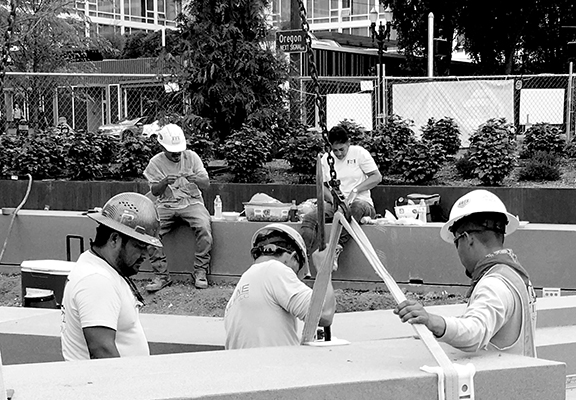
Concrete, stone, steel and water come together as Portland’s newest civic plaza nears completion. The Oregon Convention Center Plaza celebrates Oregon’s cultural and natural beauty through materials, craftsmanship, performance and design.





The May 18th groundbreaking for Madison High School – Portland Public Schools’ fourth high school modernization project – celebrated the school’s redesign to accommodate an ultimate attendance of 1700 students in 9-12th grades. Built in 1957, the modernized school will re-open in September 2021.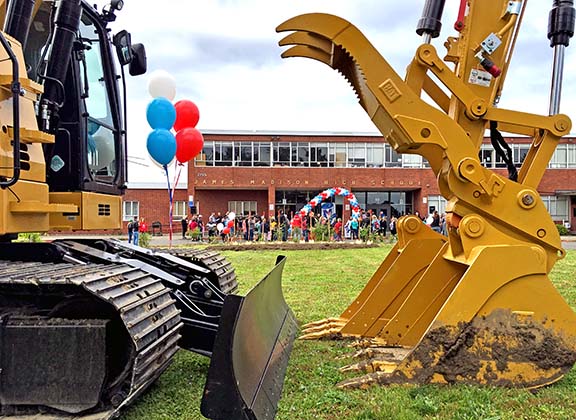 Madison’s curriculum is unique in that it houses sustainable agriculture and environmental studies programs. The landscape architecture work at Madison encompasses site circulation, school and stadium entry plazas, internal courtyards, an agricultural area, a childcare playground and athletic facilities. The challenging forty-acre site that straddles the Alameda Ridge has over fifty feet of grade change. Mayer/Reed is working with the project team that includes Opsis Architecture, DAO Architecture and Fortis Construction.
Madison’s curriculum is unique in that it houses sustainable agriculture and environmental studies programs. The landscape architecture work at Madison encompasses site circulation, school and stadium entry plazas, internal courtyards, an agricultural area, a childcare playground and athletic facilities. The challenging forty-acre site that straddles the Alameda Ridge has over fifty feet of grade change. Mayer/Reed is working with the project team that includes Opsis Architecture, DAO Architecture and Fortis Construction.
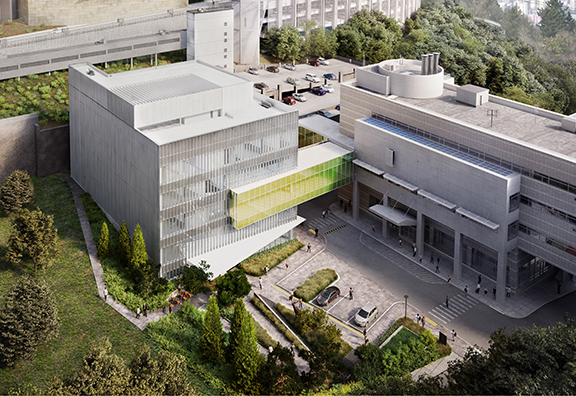 Last week the Portland Design Commission presented their third annual Design Excellence Award to the Elks Children’s Eye Clinic on Oregon Health & Science University’s Marquam Hill campus.
Last week the Portland Design Commission presented their third annual Design Excellence Award to the Elks Children’s Eye Clinic on Oregon Health & Science University’s Marquam Hill campus.
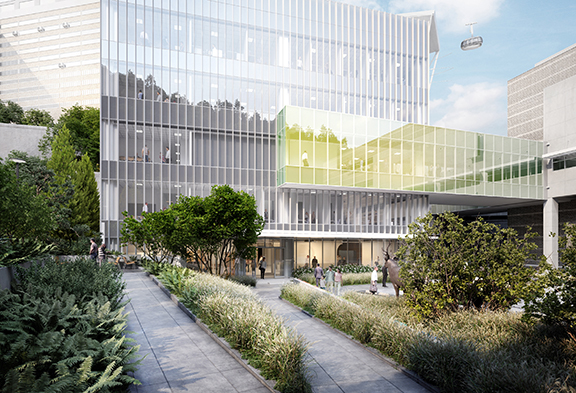 “The building and landscape work together to create a place of healing. They are elegant in their simplicity,” noted Julie Livingston, Portland Design Commission Chair. “The site plan organizes and makes sense of competing uses in a manner that improves the pedestrian environment and benefits both the new building and also the existing Casey Eye Institute.”
“The building and landscape work together to create a place of healing. They are elegant in their simplicity,” noted Julie Livingston, Portland Design Commission Chair. “The site plan organizes and makes sense of competing uses in a manner that improves the pedestrian environment and benefits both the new building and also the existing Casey Eye Institute.”
The building received Design Commission approval last fall and is under construction. The design commission lauded NBBJ’s architecture, Mayer/Reed’s site design and OHSU’s commitment to design on their urban campuses. Carol Mayer-Reed accepted the award on behalf of the team at a Portland City Council meeting, May 1.
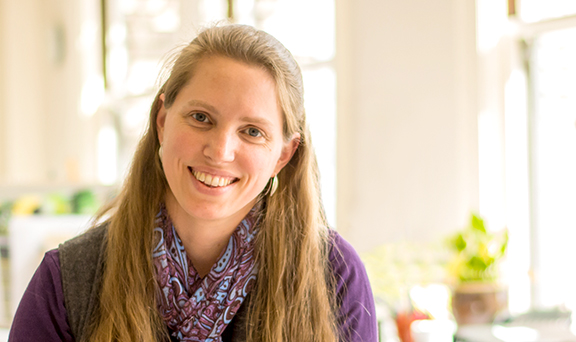
Mayer/Reed has promoted landscape architect and project manager, Anne Samuel, to Associate in recognition of her project leadership and commitment to sustainable practices. In her 12 years with Mayer/Reed, Anne has made substantial contributions to the design of vital places for living, learning and playing. She is currently working on Touchmark in the West Hills in Washington County and three Portland high school renovation projects. Past work includes the Outdoor Adventure at the Portland Children’s Museum, Oregon State University Valley Football Center Renovation and the Academic and Student Center at Portland Community College Cascade Campus. Anne holds a Master of Landscape Architecture from University of Virginia.