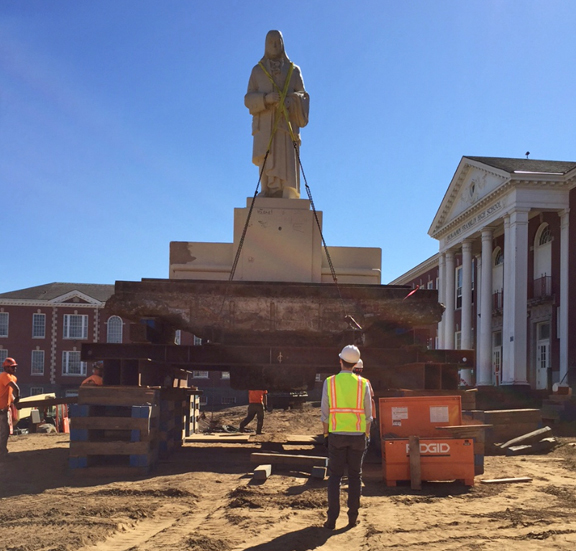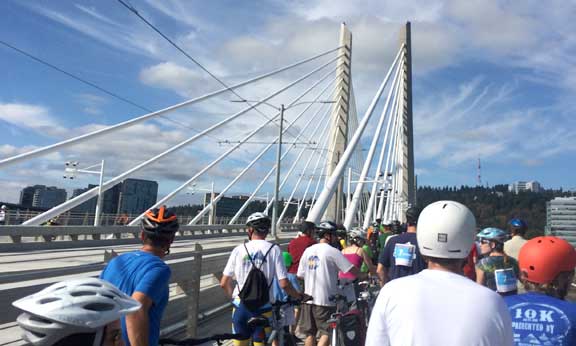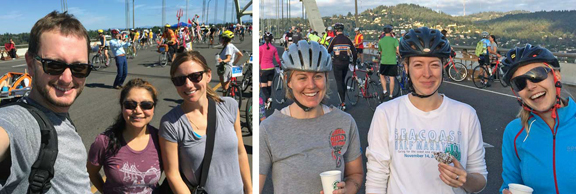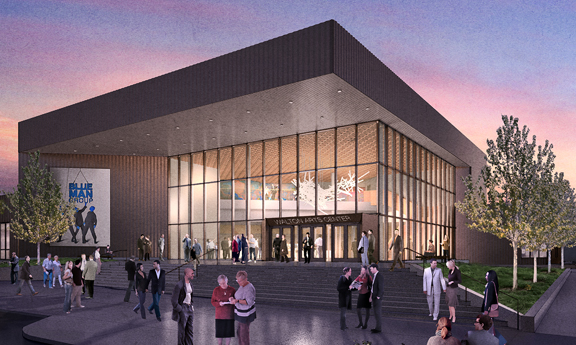 After standing in situ for 100 years, the massive namesake of Franklin High School is on the move. He’s making way for major renovations, accessibility and modernization currently under construction. As the landscape architects of this project, we trust that Ben will find his new position in the main activity area of the campus satisfying, with a proper purview over school activities, sporting events and new site improvements. And who knows, maybe some kite flying?
After standing in situ for 100 years, the massive namesake of Franklin High School is on the move. He’s making way for major renovations, accessibility and modernization currently under construction. As the landscape architects of this project, we trust that Ben will find his new position in the main activity area of the campus satisfying, with a proper purview over school activities, sporting events and new site improvements. And who knows, maybe some kite flying?
Crossing the Tilikum Crossing
 Mayer/Reedies joined over 40,000 people who walked, biked or rolled over the Tilikum Crossing during Bridge Pedal 2015. It was a beautiful day and amazing way to celebrate our city of bridges.
Mayer/Reedies joined over 40,000 people who walked, biked or rolled over the Tilikum Crossing during Bridge Pedal 2015. It was a beautiful day and amazing way to celebrate our city of bridges. We’re counting down to the opening of Portland’s newest bridge—just one month from today!
We’re counting down to the opening of Portland’s newest bridge—just one month from today!
Landscape Architects Recognized for Light Rail Line Design
When is a light rail line more than a just a transit project? When an enlightened agency like TriMet hires landscape architects and urban designers to “stitch all the component parts and pieces into a unified whole…and celebrate the distinctive character of each station and neighborhood.”
A recent Daily Journal of Commerce article highlights the role that landscape architects had in designing the MAX Orange Line. In addition to Mayer/Reed and CH2M who were mentioned in the article, several other landscape architects participated in the light rail line design, including GreenWorks who worked closely with Mayer/Reed on the east side.
Walton Arts Center Breaks Ground for Expansion
 On June 23 the Walton Arts Center in Fayetteville, Arkansas broke ground on a $23 million expansion and renovation designed by Boora Architects in conjunction with PSW. The renovation will transform the atrium and studio theater lobbies into dynamic donor reception spaces. Mayer/Reed designed building signage and donor recognition to be integral with the variety of interior and exterior materials and finishes found throughout the building. Supported by a strong donor base, the WAC has served as the cultural center for the region since 1992.
On June 23 the Walton Arts Center in Fayetteville, Arkansas broke ground on a $23 million expansion and renovation designed by Boora Architects in conjunction with PSW. The renovation will transform the atrium and studio theater lobbies into dynamic donor reception spaces. Mayer/Reed designed building signage and donor recognition to be integral with the variety of interior and exterior materials and finishes found throughout the building. Supported by a strong donor base, the WAC has served as the cultural center for the region since 1992.
