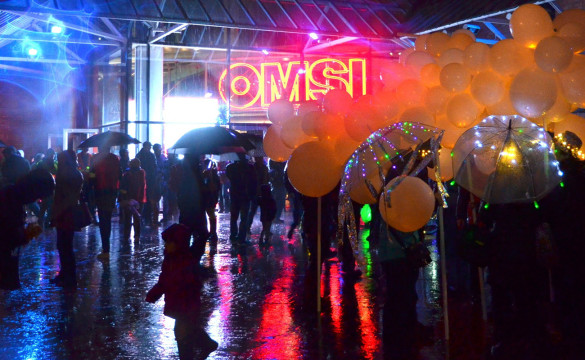 On February 1-4, Portlanders converged at the OMSI waterfront and satellite locations to experience light-based installations during the second annual Portland Winter Light Festival. The art lantern parade was the highlight of the final night despite the pouring rain. The glowing procession of light, color and music was led by the drum beat of the Misty Krew of Nimbus. A tribute to the event logo, Mayer/Reed’s five glowing balloon “clouds” floated above whimsical creations along the parade route. We are proud to be a festival sponsor and the lantern parade co-organizer for an event that brings the community together to celebrate creativity and innovation.
On February 1-4, Portlanders converged at the OMSI waterfront and satellite locations to experience light-based installations during the second annual Portland Winter Light Festival. The art lantern parade was the highlight of the final night despite the pouring rain. The glowing procession of light, color and music was led by the drum beat of the Misty Krew of Nimbus. A tribute to the event logo, Mayer/Reed’s five glowing balloon “clouds” floated above whimsical creations along the parade route. We are proud to be a festival sponsor and the lantern parade co-organizer for an event that brings the community together to celebrate creativity and innovation.
A Landmark Revival in North Portland
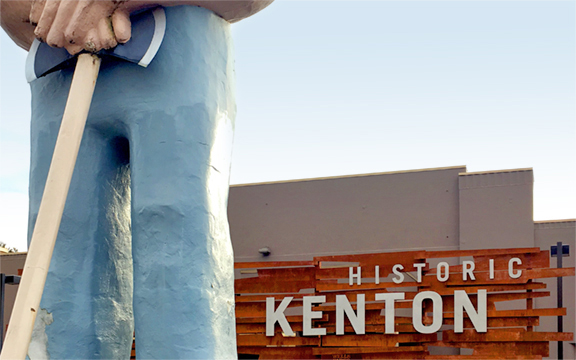 Over the past 58 years the iconic Paul Bunyan statue – the original Portland hipster – located in the historic Kenton Neighborhood, has weathered all manner of changes. Now, a new neighborhood identity installation creates his backdrop. Mayer/Reed’s design was inspired by the color and pattern of tree bark, interpreted using plasma-cut weathering steel, reminiscent of a giant felled sequoia. The modern geometry and steel fabrication references the neighborhood’s industrial underpinnings, while establishing an identity for Kenton that is firmly in the “now.”
Over the past 58 years the iconic Paul Bunyan statue – the original Portland hipster – located in the historic Kenton Neighborhood, has weathered all manner of changes. Now, a new neighborhood identity installation creates his backdrop. Mayer/Reed’s design was inspired by the color and pattern of tree bark, interpreted using plasma-cut weathering steel, reminiscent of a giant felled sequoia. The modern geometry and steel fabrication references the neighborhood’s industrial underpinnings, while establishing an identity for Kenton that is firmly in the “now.”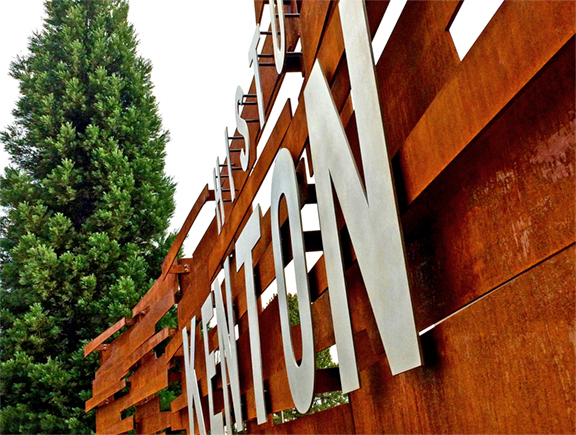 The mythical lumberjack, built for the Oregon Centennial in 1959 was meant to last only a few months, yet the neighborhood landmark still stands tall (31’ to be exact!). Although community groups have spiffed him up over the years, Paul has seen better days. PaintPaulPDX is raising funds for repairs and fresh paint. A restored Paul Bunyan may soon be the finishing piece in an ongoing effort to revitalize this North Portland district. It’s heartening to witness our city reinvesting in existing landmarks and special places, keeping them relevant for future generations.
The mythical lumberjack, built for the Oregon Centennial in 1959 was meant to last only a few months, yet the neighborhood landmark still stands tall (31’ to be exact!). Although community groups have spiffed him up over the years, Paul has seen better days. PaintPaulPDX is raising funds for repairs and fresh paint. A restored Paul Bunyan may soon be the finishing piece in an ongoing effort to revitalize this North Portland district. It’s heartening to witness our city reinvesting in existing landmarks and special places, keeping them relevant for future generations.
Follow Us
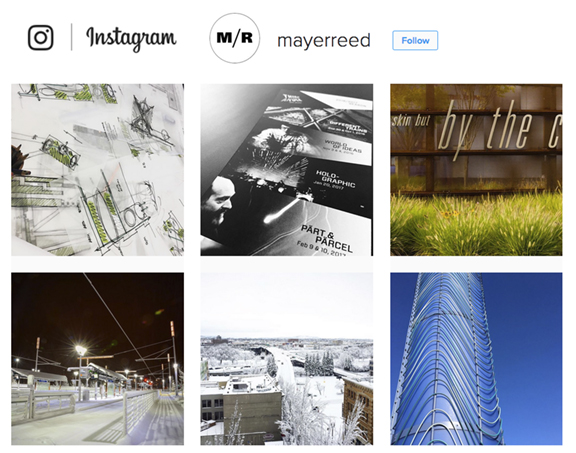 Find us at www.instagram.com/mayerreed.
Find us at www.instagram.com/mayerreed.
Happy New Year MMXVII
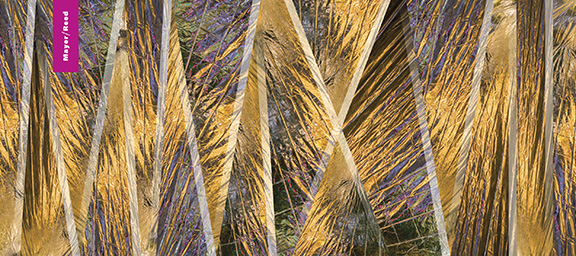 Celebrate. Reflect. Anticipate.
Celebrate. Reflect. Anticipate.
