Vancouver Community Library is the cover feature of the November edition of eg, the award-winning magazine focusing on visual communications in the built environment. The magazine is published quarterly by the Society for Experiential Graphic Design (SEGD).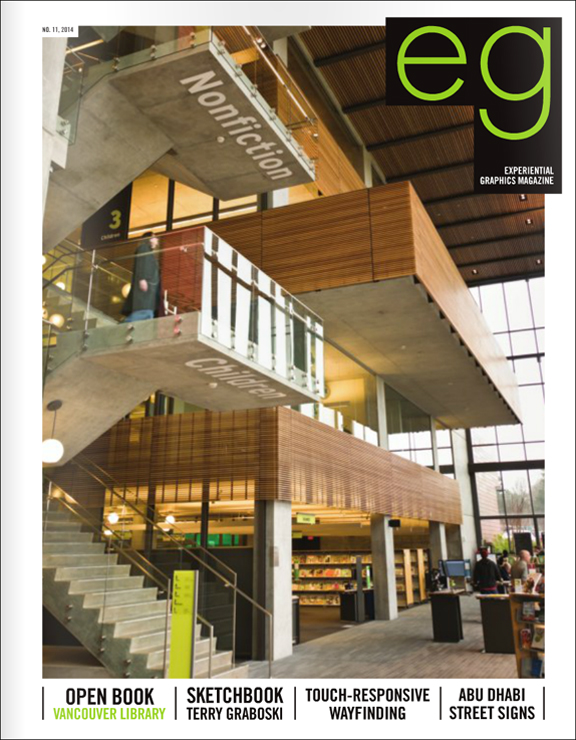 “A new community library opens its books and its doors with a building design and wayfinding that welcome the future.”
“A new community library opens its books and its doors with a building design and wayfinding that welcome the future.”
Outdoor Adventure Exhibit Receives Force of Nature Award
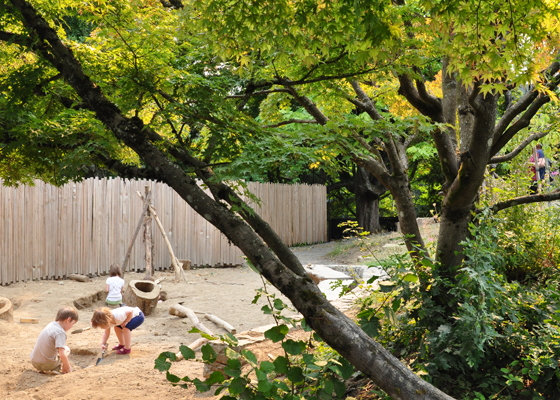 The Portland Children’s Museum’s Outdoor Adventure was honored with a 2014 Intertwine Force of Nature Award as an Outstanding Project at The Intertwine Alliance’s Fall Summit on November 18. The peer nominated annual awards recognize efforts made within the 300-square-mile ecological region known as The Intertwine to advance a robust, region-wide network of interconnected natural areas, parks and trails.
The Portland Children’s Museum’s Outdoor Adventure was honored with a 2014 Intertwine Force of Nature Award as an Outstanding Project at The Intertwine Alliance’s Fall Summit on November 18. The peer nominated annual awards recognize efforts made within the 300-square-mile ecological region known as The Intertwine to advance a robust, region-wide network of interconnected natural areas, parks and trails.
Mayer/Reed Receives ASLA Oregon Design Awards for Outdoor Adventure Exhibit and Design Week Portland Event
Outdoor Adventure at the Portland Children’s Museum received a Merit Award in the general design category for the education-based environment designed to inspire learning through outdoor play and connection to nature.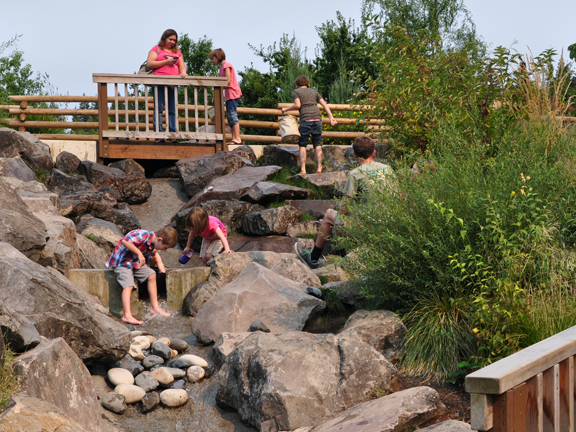 The Design Week Portland event Revolution in the Landscape: Re-Experience Halprin’s Fountains, produced by the Society for Experiential Graphic Design (SEGD) Portland Chapter, received a Merit Award in the research and communication category.
The Design Week Portland event Revolution in the Landscape: Re-Experience Halprin’s Fountains, produced by the Society for Experiential Graphic Design (SEGD) Portland Chapter, received a Merit Award in the research and communication category. 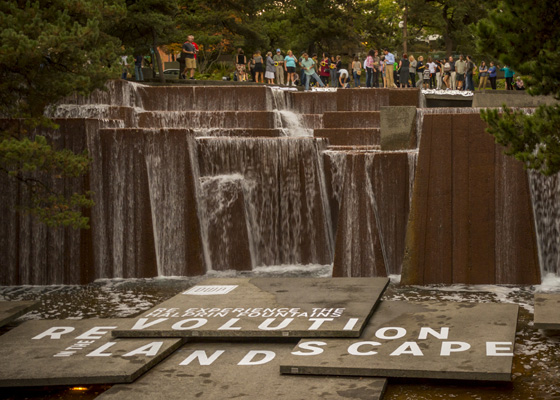 Kathy Fry and Mike Sauer at our studio conceived and managed the event. Both are SEGD members and co-chair the Portland Chapter. Seven teams were involved, each designing and installing a separate temporary art installation along Halprin’s Open Space Sequence. Mayer/Reed’s installation at Ira Keller Fountain titled “We Are All in This Together,” encouraged attendees to re-engage with Halprin’s 45 year old historic urban spaces. The event lasted for 2 hours, starting at dusk with 500 glow rings handed out to participants.
Kathy Fry and Mike Sauer at our studio conceived and managed the event. Both are SEGD members and co-chair the Portland Chapter. Seven teams were involved, each designing and installing a separate temporary art installation along Halprin’s Open Space Sequence. Mayer/Reed’s installation at Ira Keller Fountain titled “We Are All in This Together,” encouraged attendees to re-engage with Halprin’s 45 year old historic urban spaces. The event lasted for 2 hours, starting at dusk with 500 glow rings handed out to participants.
Happy 50th YGH!
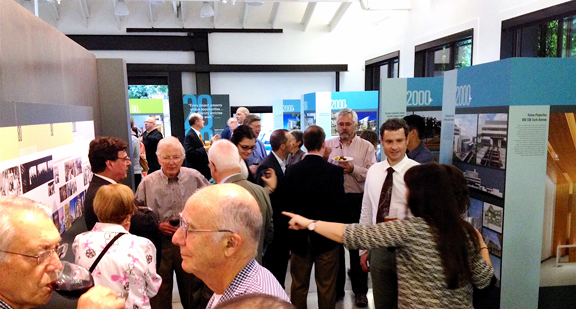 Yost Grube Hall Architecture celebrated 50+ years with an exhibit opening at The Center for Architecture this month. As longtime colleagues and friends, we are honored to be part of this milestone event. Collaborating with YGH, Mayer/Reed orchestrated the design, copywriting and construction of the exhibit, bringing to life rich stories of people, places and projects the firm has touched over the decades.
Yost Grube Hall Architecture celebrated 50+ years with an exhibit opening at The Center for Architecture this month. As longtime colleagues and friends, we are honored to be part of this milestone event. Collaborating with YGH, Mayer/Reed orchestrated the design, copywriting and construction of the exhibit, bringing to life rich stories of people, places and projects the firm has touched over the decades. 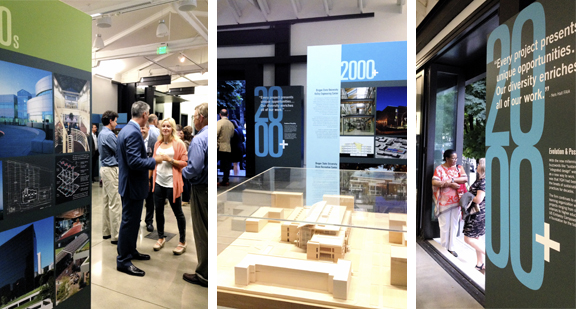 The exhibit runs through Sept 30 at The Center for Architecture, 403 NW 11th Avenue, Portland, OR.
The exhibit runs through Sept 30 at The Center for Architecture, 403 NW 11th Avenue, Portland, OR.
