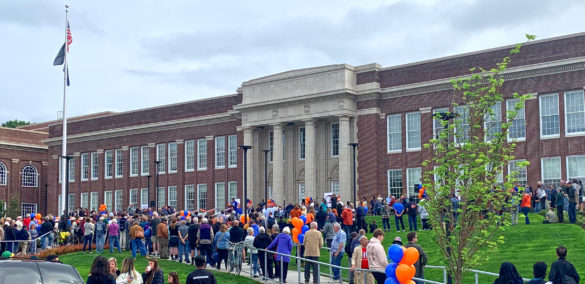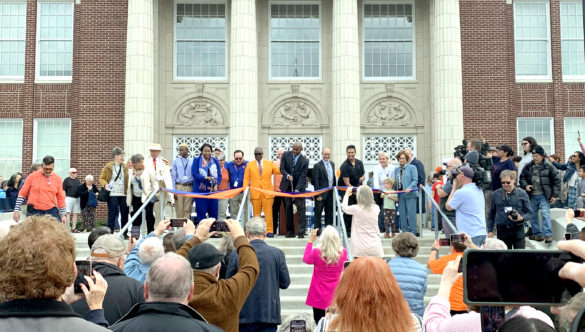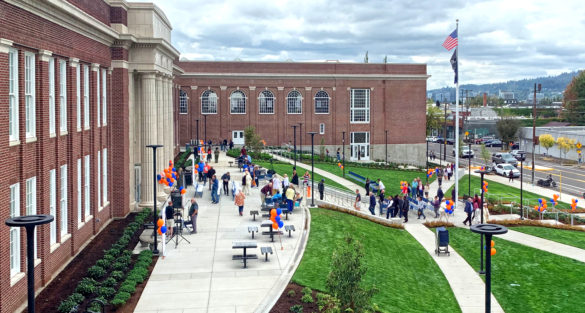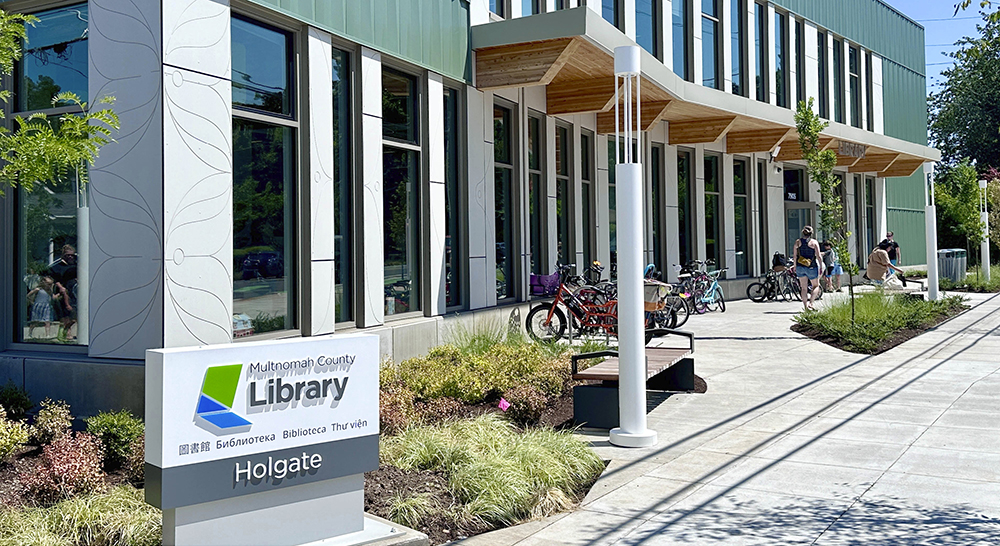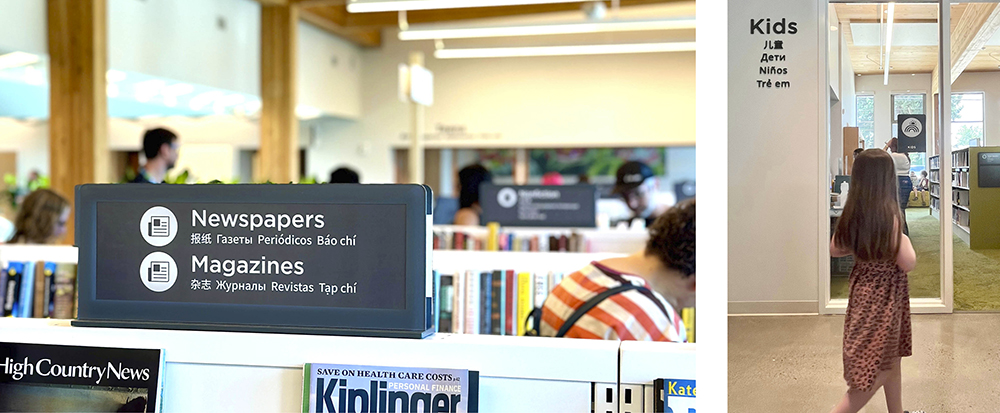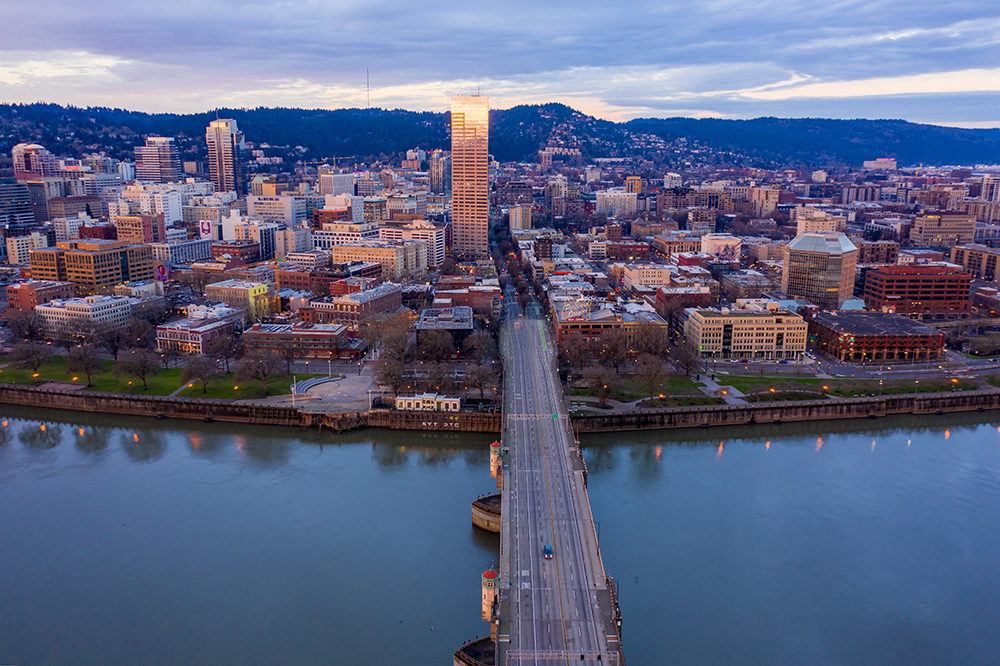A heartfelt ribbon-cutting ceremony on September 21 celebrated the opening of Portland Public Schools’ (PPS) new hayu alqi uyxat building — “many future paths” in the Chinook Wawa language. Designed by Bassetti Architects with landscape architecture by Mayer/Reed, the new building is home to PPS’s previously dispersed Multiple Pathways to Graduation programs and serves some of the district’s most vulnerable high school students.
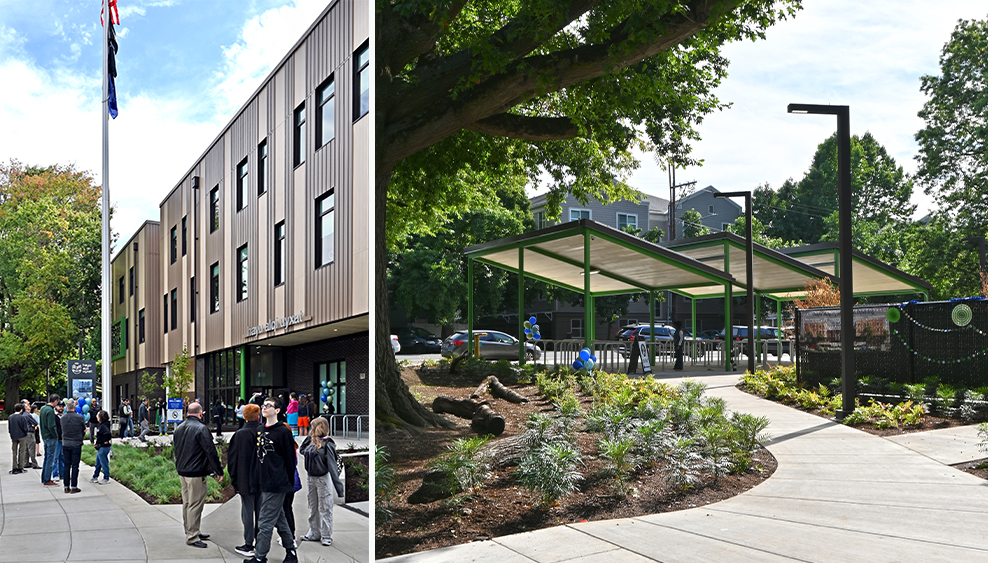
Influenced by trauma-informed best practices, the new home of Alliance High School, DART/Kuumba School, Teen Parent Services and Childcare, and the Reconnection Services and Center is non-institutional in character, emphasizing a connection to nature inside and out. Outdoor spaces offer opportunities for collaborative learning, solo study, sensory breaks and play. Beneath large oak trees, a gathering circle embedded with the representation of a medicine wheel is a special focal point.
At the opening event, students and school leaders expressed words of hope and praise for their new learning community. The hayu alqi uyxat building is part of the PPS School Improvement Bond Program and is anticipating LEED Gold certification.

