We’ve reached a major milestone in the design of the Southwest Corridor Light Rail Project with the release of the draft Conceptual Design Report, 14 months in the making. The proposed 11-mile extension of the MAX light rail system will connect Downtown Portland, Southwest Portland, Tigard and Tualatin.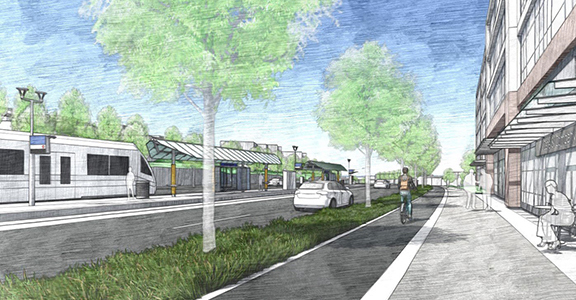 Leading the conceptual design, a joint venture between Mayer/Reed, ZGF and VIA Architecture prepared an overview of the corridor context and history and developed proposed urban design concepts including biking and walking improvements, stormwater strategies, station configurations, structures, streetscape and system elements summarized in the report. Special strategies such as tunnels, flyovers, elevators and even an inclined elevator – a modern type of funicular – are proposed to respond to the more challenging site conditions along the route.
Leading the conceptual design, a joint venture between Mayer/Reed, ZGF and VIA Architecture prepared an overview of the corridor context and history and developed proposed urban design concepts including biking and walking improvements, stormwater strategies, station configurations, structures, streetscape and system elements summarized in the report. Special strategies such as tunnels, flyovers, elevators and even an inclined elevator – a modern type of funicular – are proposed to respond to the more challenging site conditions along the route.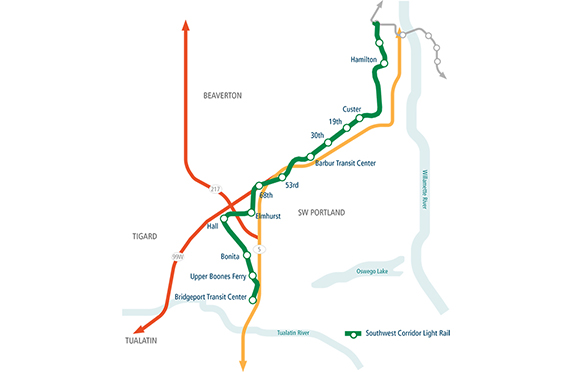 Throughout the process we’ve enjoyed interacting with the communities along the line. A recent series of open houses shared the concepts and collected community input which the team will use to finalize the report in anticipation of a funding bond measure. There’s still time contribute your thoughts until March 27 through TriMet’s online open house.
Throughout the process we’ve enjoyed interacting with the communities along the line. A recent series of open houses shared the concepts and collected community input which the team will use to finalize the report in anticipation of a funding bond measure. There’s still time contribute your thoughts until March 27 through TriMet’s online open house.
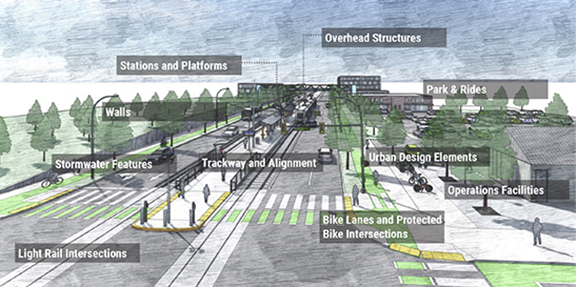

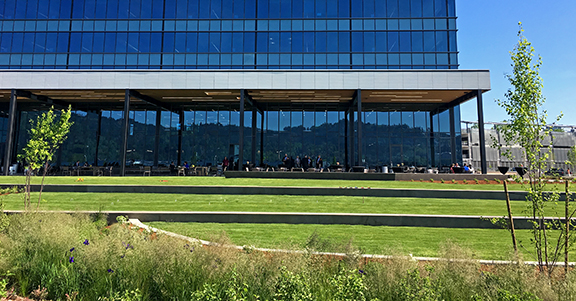 Daimler Trucks North America celebrated the April 19th opening of its innovative new US headquarters on Swan Island in North Portland. As the landscape architects and visual communications designers for the project, we enjoyed touring the completed campus that takes advantage of the riverfront site and numerous flexible, social spaces.
Daimler Trucks North America celebrated the April 19th opening of its innovative new US headquarters on Swan Island in North Portland. As the landscape architects and visual communications designers for the project, we enjoyed touring the completed campus that takes advantage of the riverfront site and numerous flexible, social spaces.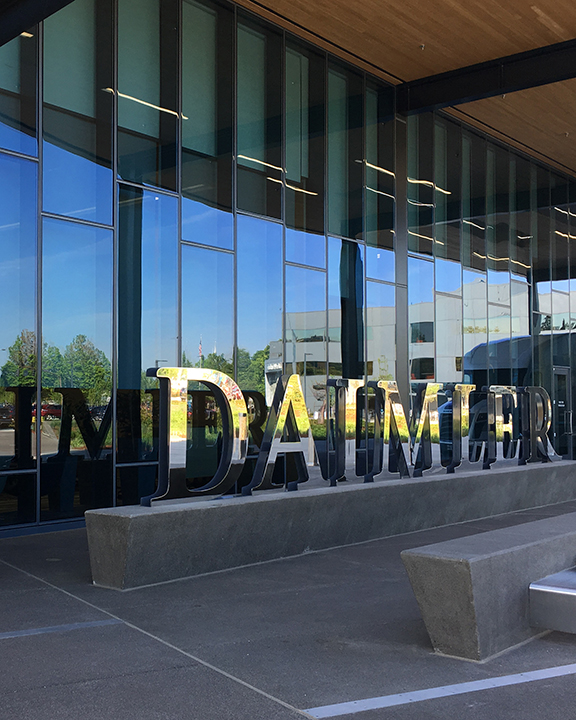 The sophisticated site design reflects the industrial setting through concrete and stainless steel elements in the plazas and entryways surrounding the building. A generous terrace and lawn gives way to a restored riverbank. A new segment of Willamette Greenway Trail features a large river overlook built on the foundation of a prior structure. Campus stormwater is managed through a variety of methods including an ecoroof and a south terrace water feature that directs rainwater from the building’s roof to treatment swales. Mayer/Reed’s interior and exterior signage design includes a massive identity monument in mirror-surface stainless steel inspired by Daimler’s state-of-the art vehicle engineering and design.
The sophisticated site design reflects the industrial setting through concrete and stainless steel elements in the plazas and entryways surrounding the building. A generous terrace and lawn gives way to a restored riverbank. A new segment of Willamette Greenway Trail features a large river overlook built on the foundation of a prior structure. Campus stormwater is managed through a variety of methods including an ecoroof and a south terrace water feature that directs rainwater from the building’s roof to treatment swales. Mayer/Reed’s interior and exterior signage design includes a massive identity monument in mirror-surface stainless steel inspired by Daimler’s state-of-the art vehicle engineering and design.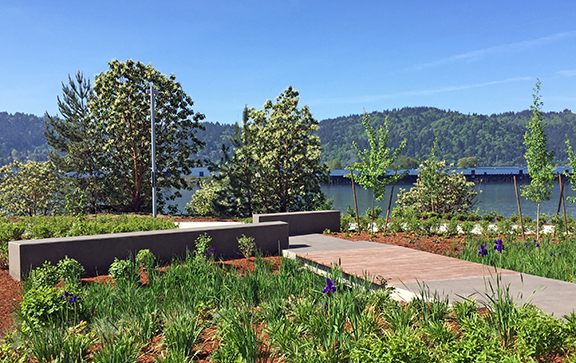 Over the next few weeks, employees once located in internally-focused offices away from the Willamette River, will move into their new glassy spaces with views of the downtown skyline. The new headquarters, targeted to be LEED platinum, ushers in an era of contemporary company culture where employees are encouraged to collaborate across disciplines in a cutting edge, sustainable environment.
Over the next few weeks, employees once located in internally-focused offices away from the Willamette River, will move into their new glassy spaces with views of the downtown skyline. The new headquarters, targeted to be LEED platinum, ushers in an era of contemporary company culture where employees are encouraged to collaborate across disciplines in a cutting edge, sustainable environment.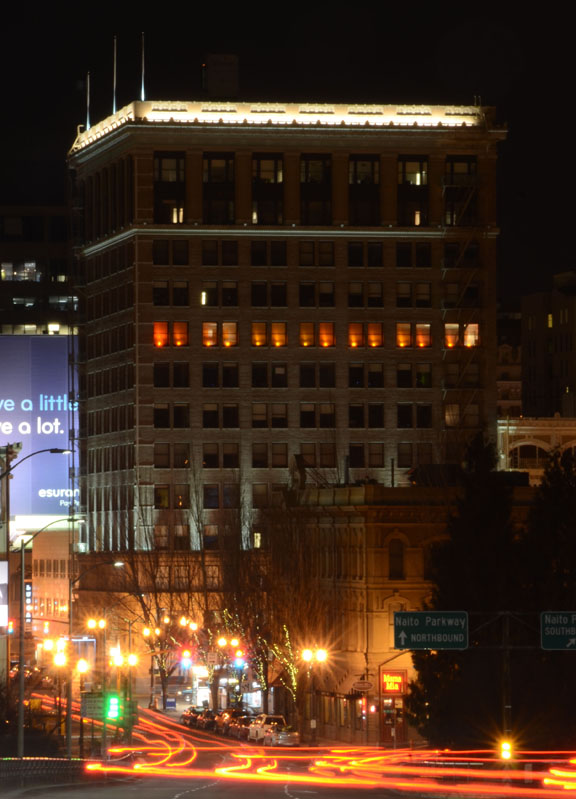
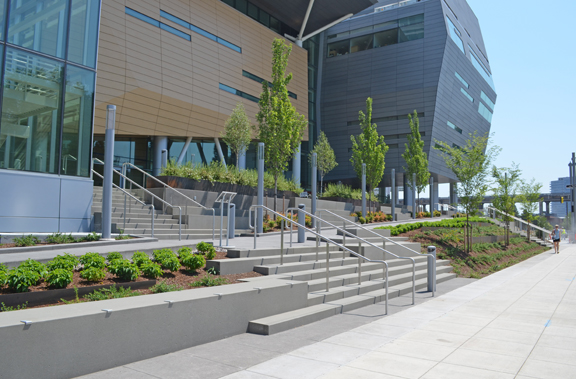
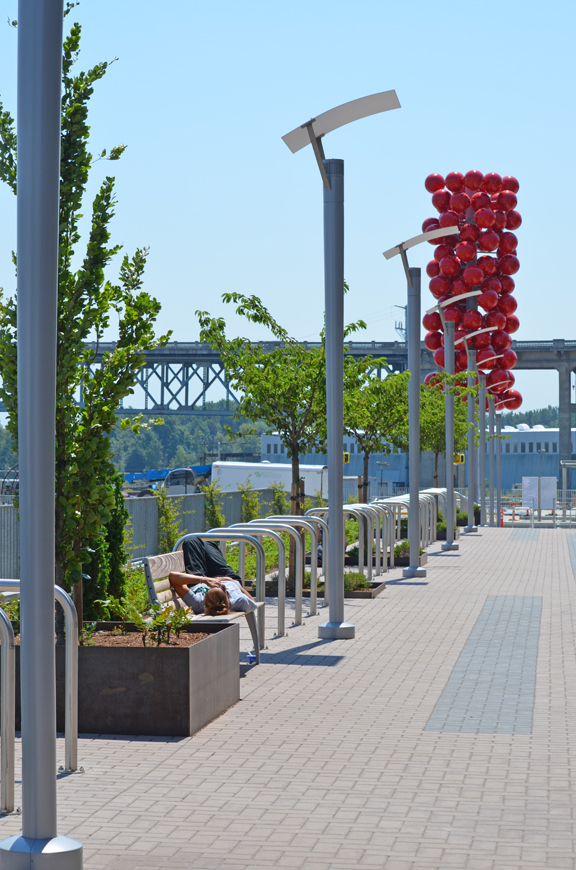 Themes of transparency and interaction are apparent throughout the development. Multi-story glass atrium walls bring compelling outdoor views into the building. Indoor and outdoor spaces with open circulation and ample seating encourage spontaneous conversations. Stormwater from the building and site is visible as it is conveyed through a series of treatment planters.
Themes of transparency and interaction are apparent throughout the development. Multi-story glass atrium walls bring compelling outdoor views into the building. Indoor and outdoor spaces with open circulation and ample seating encourage spontaneous conversations. Stormwater from the building and site is visible as it is conveyed through a series of treatment planters.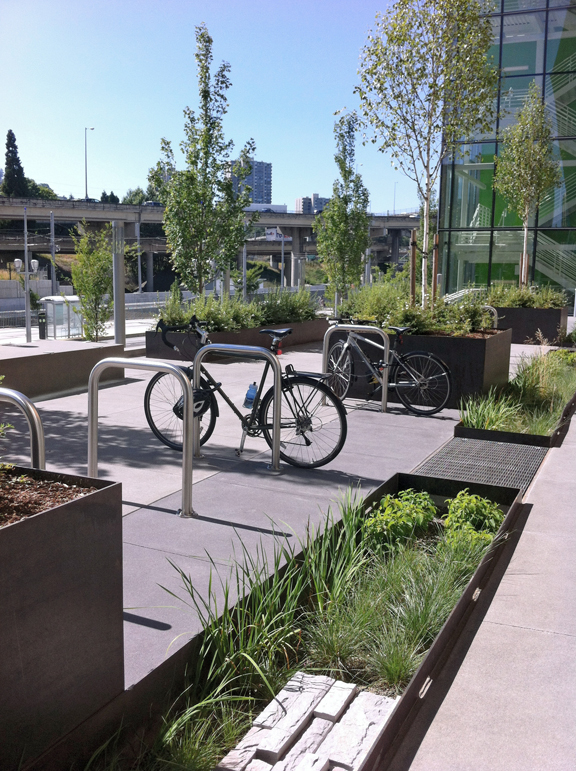 Soon, the CLSB will be buzzing with activity as students, faculty, researchers and staff move in over the summer. The bike racks will be full. Students will be perched on the concrete plinth seating, soaking in the sun on their breaks. Study groups will gather on the east terrace with fantastic views of the Willamette River, the new Tilikum Crossing Bridge and Mt. Hood in the distance. Let the next chapter of collaboration begin!
Soon, the CLSB will be buzzing with activity as students, faculty, researchers and staff move in over the summer. The bike racks will be full. Students will be perched on the concrete plinth seating, soaking in the sun on their breaks. Study groups will gather on the east terrace with fantastic views of the Willamette River, the new Tilikum Crossing Bridge and Mt. Hood in the distance. Let the next chapter of collaboration begin!