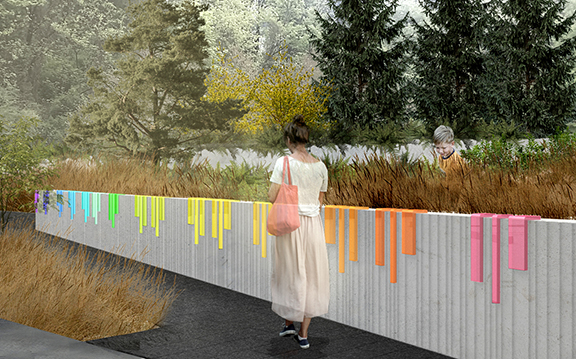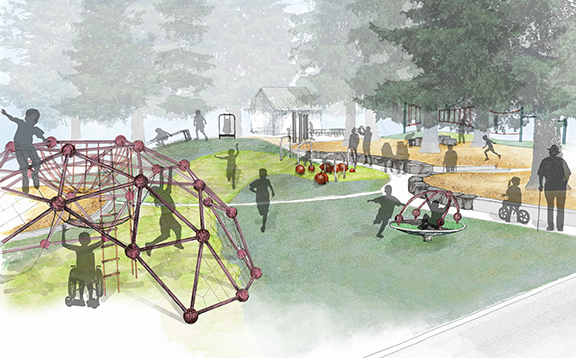 With final design complete, the much anticipated Creston Park playground and pathways project is breaking ground for construction. This beloved park in SE Portland will get upgraded play equipment that is accessible and inclusive, bright and cheerful, and carefully nestled between the existing stand of Douglas firs. New accessible pathways will connect to the playground from the parking lot and Francis Street. We’re looking forward to seeing the neighborhood kids swing, jump, hang, imagine, climb, spin, create and play to their heart’s desire.
With final design complete, the much anticipated Creston Park playground and pathways project is breaking ground for construction. This beloved park in SE Portland will get upgraded play equipment that is accessible and inclusive, bright and cheerful, and carefully nestled between the existing stand of Douglas firs. New accessible pathways will connect to the playground from the parking lot and Francis Street. We’re looking forward to seeing the neighborhood kids swing, jump, hang, imagine, climb, spin, create and play to their heart’s desire.
Unprecedented Times, COVID-19
We remain committed to our clients and business continuity as we work remotely. We are focused on delivering services with the dependability and quality that you’ve come to expect from Mayer/Reed while we protect the health of our community.
Online Open House – SW Corridor Light Rail
We’ve reached a major milestone in the design of the Southwest Corridor Light Rail Project with the release of the draft Conceptual Design Report, 14 months in the making. The proposed 11-mile extension of the MAX light rail system will connect Downtown Portland, Southwest Portland, Tigard and Tualatin.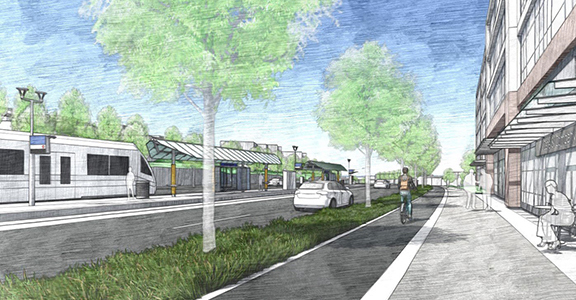 Leading the conceptual design, a joint venture between Mayer/Reed, ZGF and VIA Architecture prepared an overview of the corridor context and history and developed proposed urban design concepts including biking and walking improvements, stormwater strategies, station configurations, structures, streetscape and system elements summarized in the report. Special strategies such as tunnels, flyovers, elevators and even an inclined elevator – a modern type of funicular – are proposed to respond to the more challenging site conditions along the route.
Leading the conceptual design, a joint venture between Mayer/Reed, ZGF and VIA Architecture prepared an overview of the corridor context and history and developed proposed urban design concepts including biking and walking improvements, stormwater strategies, station configurations, structures, streetscape and system elements summarized in the report. Special strategies such as tunnels, flyovers, elevators and even an inclined elevator – a modern type of funicular – are proposed to respond to the more challenging site conditions along the route.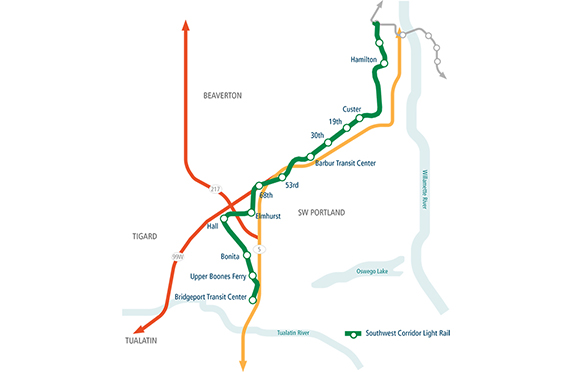 Throughout the process we’ve enjoyed interacting with the communities along the line. A recent series of open houses shared the concepts and collected community input which the team will use to finalize the report in anticipation of a funding bond measure. There’s still time contribute your thoughts until March 27 through TriMet’s online open house.
Throughout the process we’ve enjoyed interacting with the communities along the line. A recent series of open houses shared the concepts and collected community input which the team will use to finalize the report in anticipation of a funding bond measure. There’s still time contribute your thoughts until March 27 through TriMet’s online open house.
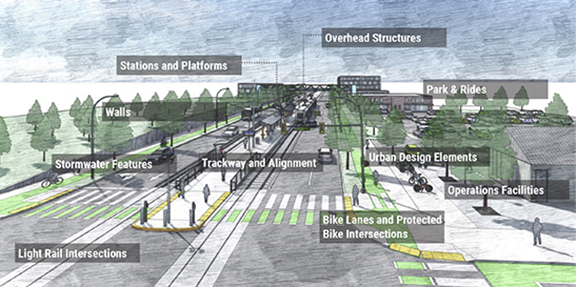
“Feature Wall” Takes Shape at Elks Children’s Eye Clinic
As part of a multiple mock-up process, Mayer/Reed worked hands-on with our CM/GC team to tailor construction details of a textured concrete feature wall for the Elks Children’s Eye Clinic.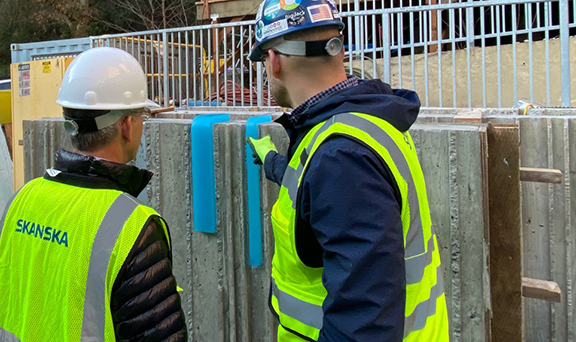
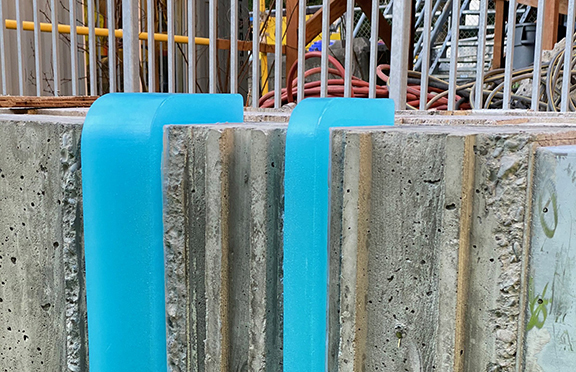 The wall will feature forty-five rainbow-colored pieces of cast glass in an array of the light spectrum that’s visible to the human eye. When it opens this summer at OHSU, visitors will be able to explore this artistic element in a multi-sensory garden.
The wall will feature forty-five rainbow-colored pieces of cast glass in an array of the light spectrum that’s visible to the human eye. When it opens this summer at OHSU, visitors will be able to explore this artistic element in a multi-sensory garden.
