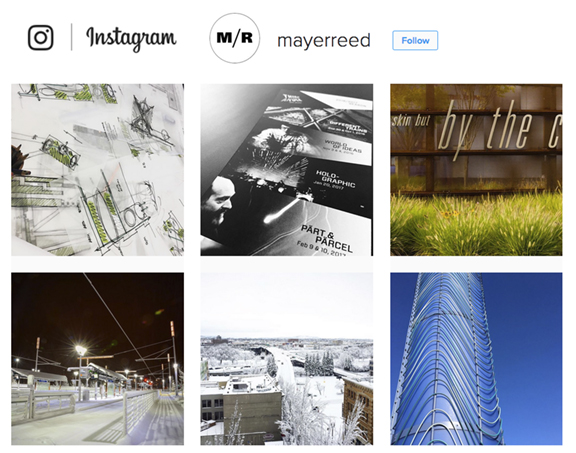A new visitor experience, entertainment venue and entry sequence for the Oregon Convention Center are unanimously approved through the Portland Design Commission.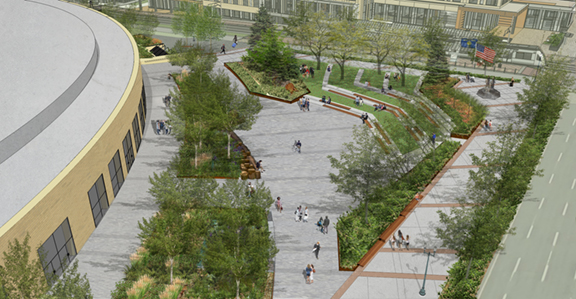 Mayer/Reed’s design for the main entrance and northeast plaza will provide more active destinations within the public realm. The two plazas, along with an improved streetscape along MLK Blvd., invite visitors to enjoy a casual style of hospitality and a taste of the rich Oregon landscape typologies.
Mayer/Reed’s design for the main entrance and northeast plaza will provide more active destinations within the public realm. The two plazas, along with an improved streetscape along MLK Blvd., invite visitors to enjoy a casual style of hospitality and a taste of the rich Oregon landscape typologies.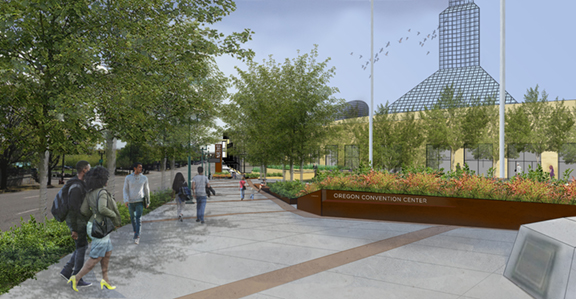
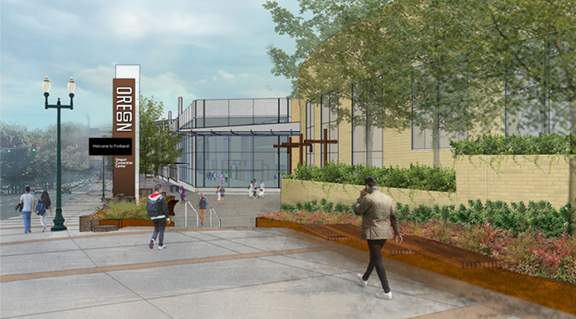 Designed to accommodate new patterns of use in response to the new 600-room hotel across Holladay Street, the spaces feature a new digital information pylon, an outdoor event terrace, an amphitheater and programmable use space that’s open to the public. The contemporary design utilizes basalt stone, weathering steel, wood, a variety of informal plantings and incorporation of public art.
Designed to accommodate new patterns of use in response to the new 600-room hotel across Holladay Street, the spaces feature a new digital information pylon, an outdoor event terrace, an amphitheater and programmable use space that’s open to the public. The contemporary design utilizes basalt stone, weathering steel, wood, a variety of informal plantings and incorporation of public art.
The new design is part of a $27 million project to update the interior and exterior of convention center led by LMN Architects for Metro. Mayer/Reed’s previous work at the Oregon Convention Center includes the award-winning Rain Garden.

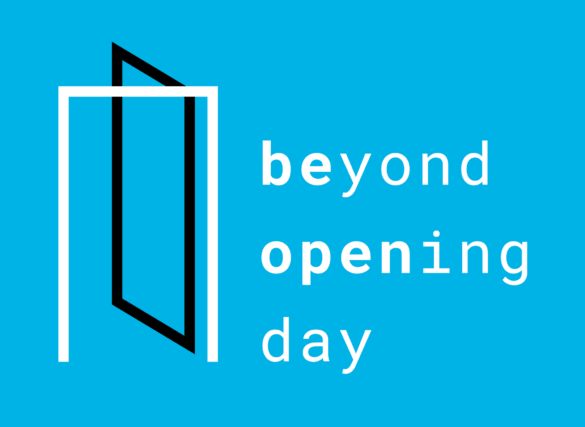
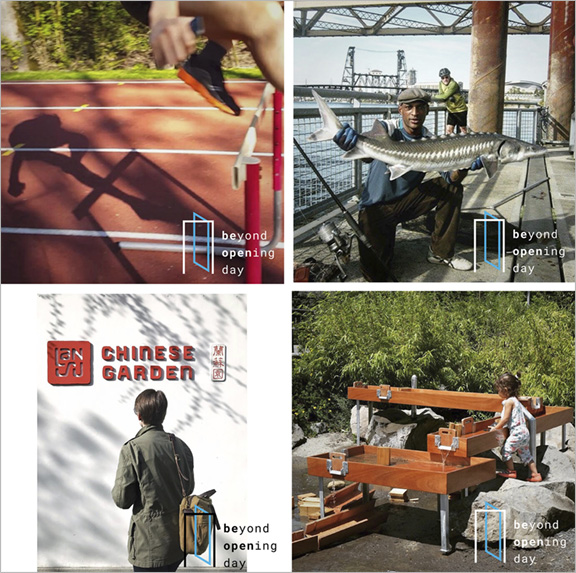
 Ryan Carlson, LEED AP is a registered landscape architect and project manager. His professional pursuits range widely from urban projects such as the Hyatt House Downtown/Portland and the Franklin High School Modernization to parks and ecologically focused projects such as Portland’s Willamette Park Improvements and the Ebey Waterfront Park and Trail in Marysville, WA. Ryan holds a Master of Landscape Architecture from the University of Oregon. He joined Mayer/Reed in 2005.
Ryan Carlson, LEED AP is a registered landscape architect and project manager. His professional pursuits range widely from urban projects such as the Hyatt House Downtown/Portland and the Franklin High School Modernization to parks and ecologically focused projects such as Portland’s Willamette Park Improvements and the Ebey Waterfront Park and Trail in Marysville, WA. Ryan holds a Master of Landscape Architecture from the University of Oregon. He joined Mayer/Reed in 2005.