- Visual Communications
-
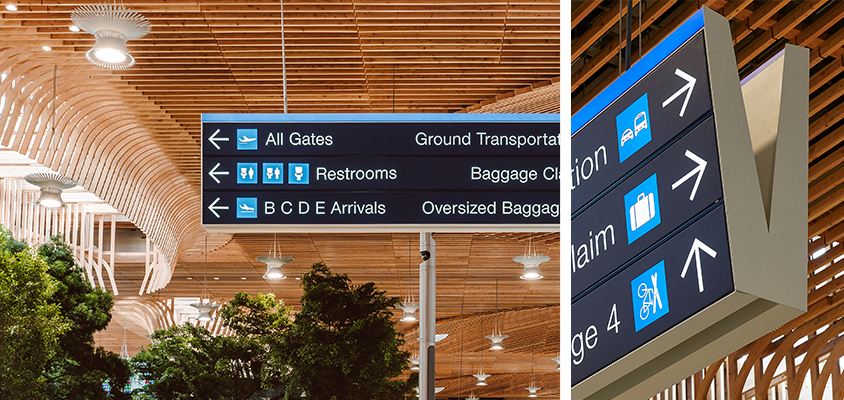
-
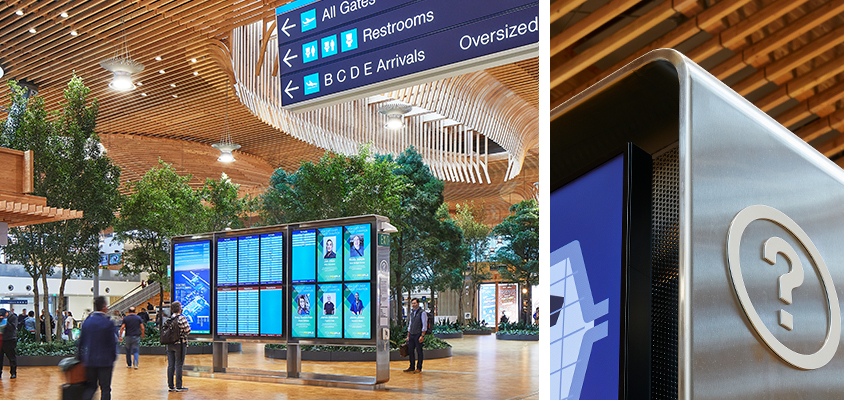
-
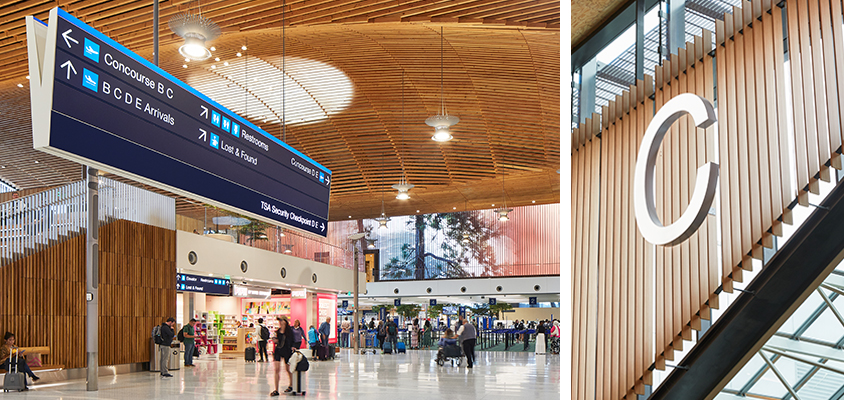
-
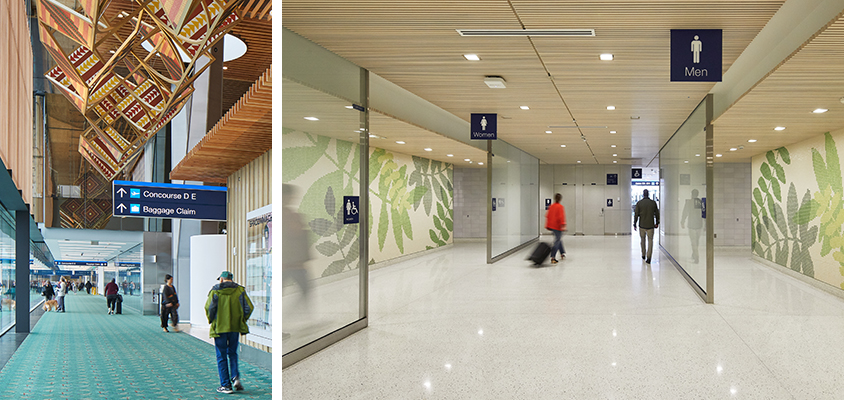
-
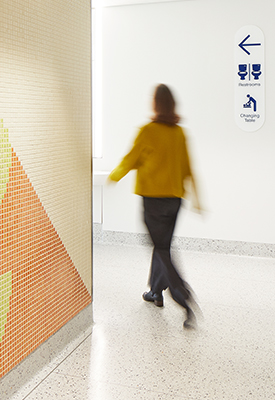
-
As the wayfinding consultant for Portland International Airport’s $2 billion phased expansion and renovation, Mayer/Reed partnered with 9 architecture firms, implementing a new wayfinding and building sign system that unifies the passenger experience across multiple projects. Central to this major initiative is the 1 million-square-foot main terminal expansion, encompassing ticketing areas, the Oregon Marketplace, conference center, security zones and concourse entrances.
The new sign system maintains the airport’s signature blue sign panels while introducing a refined form, updated messaging and modern iconography—with an emphasis on sustainability. Spanning a wide range of sizes, from 9 to 20 feet, the overhead signage uses one-, two- and three-tier messaging configurations, along with real-time digital displays for special announcments. Printed fabric sign faces reduce acrylic use and allow safer, lower-waste content updates with minimal staffing. Ambient light sensors in the internally LED illuminated signage reduce energy use and ensure legibility in the shifting light levels of a 60% naturally lit environment. Signage is strategically placed in coordination with architectural elements, interior design and placemaking graphics developed by others.
Mayer/Reed also designed Flight Information Displays (FIDs), drawing aesthetic inspiration from ZGF’s interior “street” furnishings. These durable stainless-steel structures feature rounded corners and accommodate larger digital screens for communication of flight details plus security wait times and visual paging notifications.
Owner: Port of Portland
Architect: ZGF
Photographer: Sally Painter
Signage Master Plan: HOK
Signage Planning: ARUP & Mayer/Reed
Environmental Graphics: Sara Schmidt
As the wayfinding consultant for Portland International Airport’s $2 billion phased expansion and renovation, Mayer/Reed partnered with 9 architecture firms, implementing a new wayfinding and building sign system that unifies the passenger experience across multiple projects. Central to this major initiative is the 1 million-square-foot main terminal expansion, encompassing ticketing areas, the Oregon Marketplace, conference center, security zones and concourse entrances.
The new sign system maintains the airport’s signature blue sign panels while introducing a refined form, updated messaging and modern iconography—with an emphasis on sustainability. Spanning a wide range of sizes, from 9 to 20 feet, the overhead signage uses one-, two- and three-tier messaging configurations, along with real-time digital displays for special announcments. Printed fabric sign faces reduce acrylic use and allow safer, lower-waste content updates with minimal staffing. Ambient light sensors in the internally LED illuminated signage reduce energy use and ensure legibility in the shifting light levels of a 60% naturally lit environment. Signage is strategically placed in coordination with architectural elements, interior design and placemaking graphics developed by others.
Mayer/Reed also designed Flight Information Displays (FIDs), drawing aesthetic inspiration from ZGF’s interior “street” furnishings. These durable stainless-steel structures feature rounded corners and accommodate larger digital screens for communication of flight details plus security wait times and visual paging notifications.
Owner
